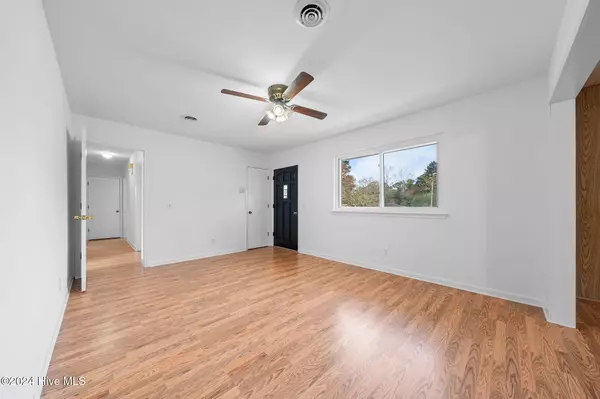
5305 Hugo CT Wilmington, NC 28412
3 Beds
2 Baths
1,303 SqFt
UPDATED:
12/02/2024 01:10 AM
Key Details
Property Type Single Family Home
Sub Type Single Family Residence
Listing Status Active
Purchase Type For Sale
Square Footage 1,303 sqft
Price per Sqft $226
Subdivision Marquis Hills
MLS Listing ID 100477853
Style Wood Frame
Bedrooms 3
Full Baths 1
Half Baths 1
HOA Y/N No
Originating Board Hive MLS
Year Built 1971
Annual Tax Amount $955
Lot Size 10,062 Sqft
Acres 0.23
Lot Dimensions 171 x 153 x80.3x 53.2
Property Description
There is not an HOA and the backyard has plenty of room for a pool . Carolina Beach, shopping and delightful restaurants are just minutes away. This is the perfect starter home or investment property. Professional photos and floor plan are uploaded
Location
State NC
County New Hanover
Community Marquis Hills
Zoning R-10
Direction 421 South, take Rt on Loraine, left on Normandy, Left on Hugo
Location Details Mainland
Rooms
Basement None
Primary Bedroom Level Primary Living Area
Interior
Interior Features Ceiling Fan(s)
Heating Fireplace(s), Electric, Heat Pump, Propane
Cooling Central Air
Fireplaces Type Gas Log
Fireplace Yes
Window Features Storm Window(s)
Exterior
Exterior Feature Gas Logs
Parking Features Additional Parking, Concrete, Paved
Garage Spaces 2.0
Utilities Available Community Water
Roof Type Shingle
Accessibility None
Porch None
Building
Lot Description Cul-de-Sac Lot
Story 1
Entry Level One
Foundation Slab
Sewer Septic On Site, Community Sewer
Structure Type Gas Logs
New Construction No
Schools
Elementary Schools Williams
Middle Schools Myrtle Grove
High Schools Ashley
Others
Tax ID R07609-008-013-000
Acceptable Financing Cash, Conventional, FHA, USDA Loan, VA Loan
Listing Terms Cash, Conventional, FHA, USDA Loan, VA Loan
Special Listing Condition Estate Sale







