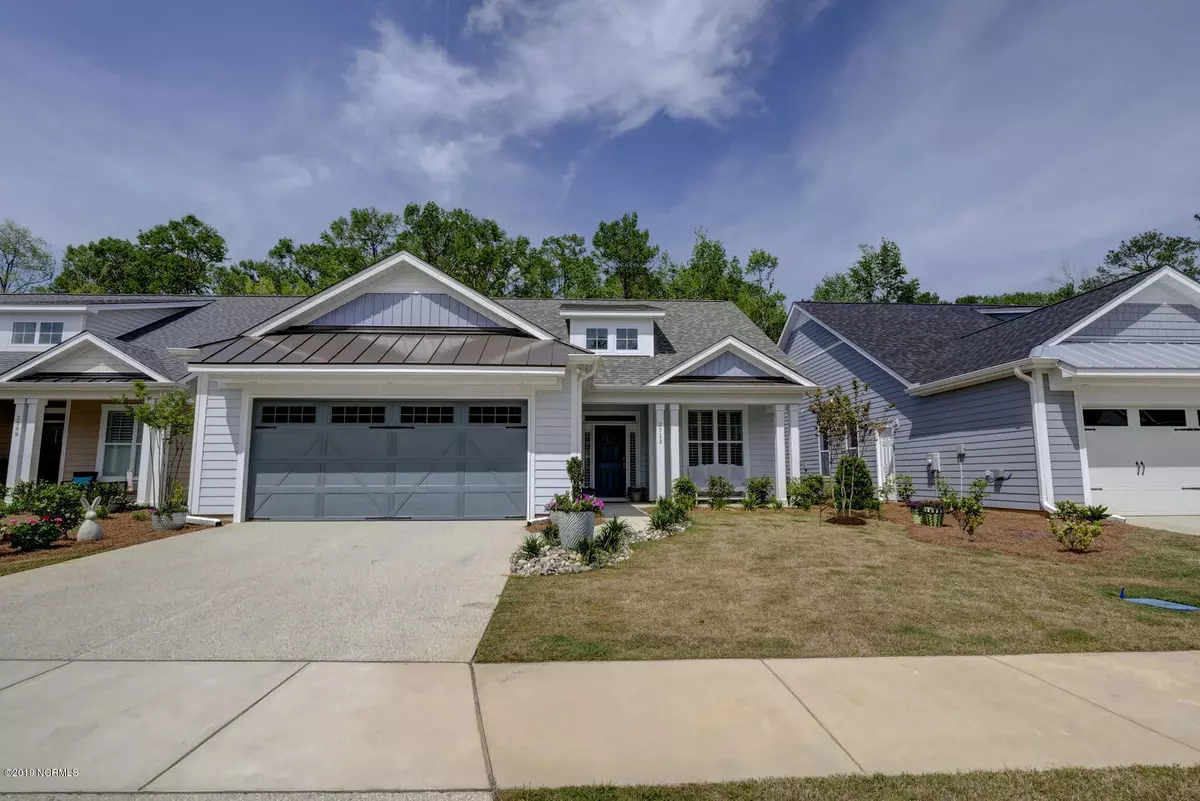$364,900
$364,900
For more information regarding the value of a property, please contact us for a free consultation.
3713 Echo Farms BLVD Wilmington, NC 28412
3 Beds
4 Baths
2,034 SqFt
Key Details
Sold Price $364,900
Property Type Single Family Home
Sub Type Single Family Residence
Listing Status Sold
Purchase Type For Sale
Square Footage 2,034 sqft
Price per Sqft $179
Subdivision The Villas At Echo Farms
MLS Listing ID 100163618
Sold Date 07/13/20
Style Wood Frame
Bedrooms 3
Full Baths 3
Half Baths 1
HOA Fees $1,440
HOA Y/N Yes
Originating Board North Carolina Regional MLS
Year Built 2018
Annual Tax Amount $442
Lot Size 6,970 Sqft
Acres 0.16
Lot Dimensions 50x139x50x150
Property Description
MOVE IN READY! LAST ''Greenbrier'' floor plan on the conservation side offering true one level living. This home boasts 3 Bedrooms each appointed with a full private bathroom. There is additional 1/2 bath for living convenience. Gourmet kitchen is appointed with stainless steel appliances that include a 5 burner natural gas stove. Granite countertops along with tiled backsplash. Tankless Rinnai water heater, and gas log fireplace. So many upgrades from enclosed back porch for year round enjoyment, extended flooring, upgraded closets, additional molding, irrigation, landscaping, gutter covers garage painted and sealed garage floor as well as Plantation shutters just to name a few. Location gives convenience street lined sidewalks with covered porch homes to nearby Barclay shopping, restaurants, as well as downtown Wilmington, airport, hospital, riverlights and your choice of beaches, or sit on your front porch and enjoy your neighbors and fresh air.
High-end Steam washer and dryer along with matching pedestals to convey as well as side by side Refrigerator with purchase of home,
Location
State NC
County New Hanover
Community The Villas At Echo Farms
Zoning R-3
Direction 421 S towards Independence, Right onto Echo Farm Blvd, crossover Independence and house is on the right. River Road to Independence, left onto Echo Farm Boulevard house is on the Right
Location Details Mainland
Rooms
Basement None
Primary Bedroom Level Primary Living Area
Interior
Interior Features Foyer, Mud Room, Solid Surface, Master Downstairs, 9Ft+ Ceilings, Tray Ceiling(s), Ceiling Fan(s), Pantry, Walk-In Closet(s)
Heating Electric, Forced Air
Cooling Central Air
Flooring Tile, Vinyl
Fireplaces Type Gas Log
Fireplace Yes
Window Features Blinds
Appliance Washer, Vent Hood, Stove/Oven - Gas, Refrigerator, Microwave - Built-In, Ice Maker, Dryer, Disposal, Dishwasher, Cooktop - Gas
Laundry Hookup - Dryer, Washer Hookup, Inside
Exterior
Exterior Feature None
Garage On Site
Garage Spaces 2.0
Utilities Available Natural Gas Connected
Waterfront No
Roof Type Architectural Shingle,Metal
Accessibility None
Porch Enclosed, Patio, Porch, See Remarks
Parking Type On Site
Building
Story 1
Entry Level One
Foundation Slab
Sewer Municipal Sewer
Water Municipal Water
Architectural Style Patio
Structure Type None
New Construction No
Others
Tax ID R07006-002-026-000
Acceptable Financing Cash, Conventional, FHA, VA Loan
Listing Terms Cash, Conventional, FHA, VA Loan
Special Listing Condition None
Read Less
Want to know what your home might be worth? Contact us for a FREE valuation!

Our team is ready to help you sell your home for the highest possible price ASAP







