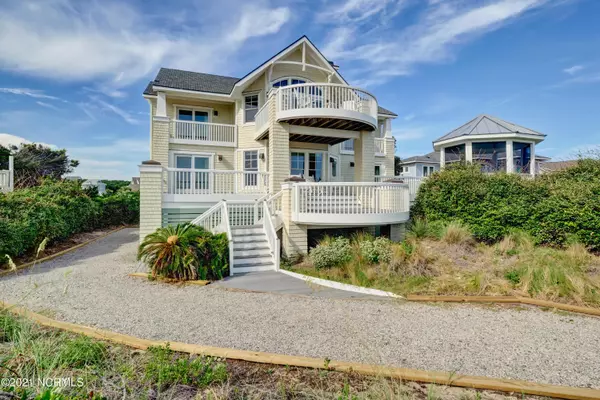$2,810,000
$2,785,000
0.9%For more information regarding the value of a property, please contact us for a free consultation.
7 Silversides Trail Bald Head Island, NC 28461
5 Beds
5 Baths
2,900 SqFt
Key Details
Sold Price $2,810,000
Property Type Single Family Home
Sub Type Single Family Residence
Listing Status Sold
Purchase Type For Sale
Square Footage 2,900 sqft
Price per Sqft $968
Subdivision Stage I
MLS Listing ID 100282738
Sold Date 09/02/21
Style Wood Frame
Bedrooms 5
Full Baths 4
Half Baths 1
HOA Fees $450
HOA Y/N Yes
Originating Board North Carolina Regional MLS
Year Built 1985
Annual Tax Amount $14,572
Lot Size 10,193 Sqft
Acres 0.23
Lot Dimensions 112x131x58x120
Property Description
Welcome to Sea Haven. This is the beach home of your dreams with 5 Bedrooms and 4.5 baths. No detail overlooked in the recently completed update and renovation. This is a turnkey home with high-quality interior finishes, new ocean facing doors and windows, new roof, spray insulation, new appliances, kitchen cabinets and counter tops. The home also features refinished Caribbean heart pine flooring throughout, spacious spa-like tiled bathrooms, 4 Master suites and 2 living areas and 2 laundry rooms. Catch the ocean breeze and the uninterrupted ocean views as your family gathers in the lovely screened gazebo or on the spacious 1st and 2nd floor decks. The lower level provides great open space for play and ample storage for all your water toys. Two garages and a second laundry provide convenience when you come back from the beach. The home is offered fully furnished with quality furnishings and bedding. BHI Club Full Equity and Shoals Club Membership available. 2 golf carts included.
Location
State NC
County Brunswick
Community Stage I
Zoning PD-1
Direction From Ferry landing, right on West Bald Head Wynd. Follow West Bald Head as it turns into South Bald Head Wynd. Follow South Bald Head to Silversides Trail. Take a right on Silversides Trail. Home will be on your right.
Rooms
Primary Bedroom Level Primary Living Area
Interior
Interior Features Foyer, Mud Room, Master Downstairs, Tray Ceiling(s), Vaulted Ceiling(s), Ceiling Fan(s), Furnished, Pantry, Walk-in Shower
Heating Electric, Heat Pump, Zoned
Cooling Central Air, Zoned
Flooring Tile, Wood
Fireplaces Type Gas Log
Fireplace Yes
Window Features Thermal Windows,Blinds
Appliance See Remarks, Washer, Vent Hood, Stove/Oven - Electric, Refrigerator, Microwave - Built-In, Ice Maker, Dryer, Double Oven, Disposal, Dishwasher, Cooktop - Electric, Convection Oven
Laundry In Basement, Inside
Exterior
Exterior Feature Shutters - Board/Hurricane, Outdoor Shower
Garage Off Street, On Site
Garage Spaces 4.0
Waterfront No
Waterfront Description Second Row,Waterfront Comm
View Ocean
Roof Type Architectural Shingle,Metal
Accessibility None
Porch Open, Covered, Deck, Screened
Parking Type Off Street, On Site
Building
Lot Description Cul-de-Sac Lot, Dunes
Story 2
Foundation Other
Sewer Municipal Sewer
Water Municipal Water
Structure Type Shutters - Board/Hurricane,Outdoor Shower
New Construction No
Others
Tax ID 2643a025
Acceptable Financing Conventional
Listing Terms Conventional
Special Listing Condition None
Read Less
Want to know what your home might be worth? Contact us for a FREE valuation!

Our team is ready to help you sell your home for the highest possible price ASAP







