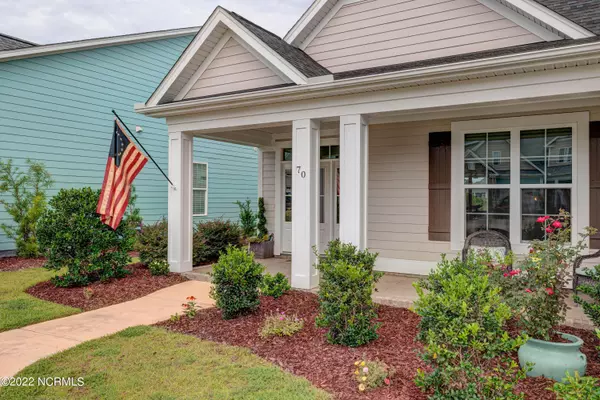$570,000
$580,000
1.7%For more information regarding the value of a property, please contact us for a free consultation.
70 Moonlight Walk Hampstead, NC 28443
4 Beds
3 Baths
3,271 SqFt
Key Details
Sold Price $570,000
Property Type Single Family Home
Sub Type Single Family Residence
Listing Status Sold
Purchase Type For Sale
Square Footage 3,271 sqft
Price per Sqft $174
Subdivision Wyndwater
MLS Listing ID 100335144
Sold Date 10/12/22
Style Wood Frame
Bedrooms 4
Full Baths 3
HOA Y/N Yes
Originating Board North Carolina Regional MLS
Year Built 2019
Annual Tax Amount $2,966
Lot Size 8,712 Sqft
Acres 0.2
Lot Dimensions 65x142
Property Description
Stunning home in the sought after Wyndwater community now available! A covered front porch welcomes you inside where there are upgrades galore. The gourmet kitchen has a gas range, built-in microwave, built-in oven, dishwasher, tile backsplash, pantry, & a huge island that is perfect for gathering around. The vaulted living room has a raised ceiling with beams, gas fireplace, recessed lights, & a telescoping door that opens up to an incredible 3 season room with water views. The primary bedroom suite has a lighted tray ceiling, 2 walk-in closets both with wood shelving, & its own full bathroom complete with tile floor, 2 sinks each with granite counters, & a tiled walk-in shower that has 2 heads & a convenient built-in bench. There is an additional bedroom downstairs with a full bathroom along with an office that is complete w/ crown molding. Upstairs are 2 more oversized bedrooms, a full bathroom, & massive closets galore. Even more storage space is available in the walk-in attic storage & eave storage areas. 2 car garage. Perhaps best of all, this gorgeous home backs up to a community pond which offers terrific views. Topsail school district!
Location
State NC
County Pender
Community Wyndwater
Zoning PD
Direction From Hwy 17 and Sloop Point Rd. Enter Wyndwater on W. Craftsman Way. Left on Aurora Place, Left on Moonlight Walk, home is on the right directly on the lake.
Rooms
Primary Bedroom Level Primary Living Area
Interior
Interior Features Kitchen Island, 1st Floor Master, 9Ft+ Ceilings, Blinds/Shades, Ceiling - Trey, Ceiling Fan(s), Pantry, Smoke Detectors, Walk-In Closet
Heating Heat Pump, Forced Air
Cooling Central, Zoned
Flooring LVT/LVP, Carpet
Appliance Wall Oven, Cooktop - Gas, Microwave - Built-In
Exterior
Garage Off Street, Paved
Garage Spaces 2.0
Utilities Available Municipal Sewer, Municipal Water
Waterfront No
Waterfront Description Pond Front, Pond View
Roof Type Architectural Shingle
Porch Covered, Enclosed, Patio, Porch, Screened
Parking Type Off Street, Paved
Garage Yes
Building
Story 2
New Construction No
Schools
Elementary Schools North Topsail
Middle Schools Surf City
High Schools Topsail
Others
Tax ID 4214-12-7577-0000
Read Less
Want to know what your home might be worth? Contact us for a FREE valuation!

Our team is ready to help you sell your home for the highest possible price ASAP







