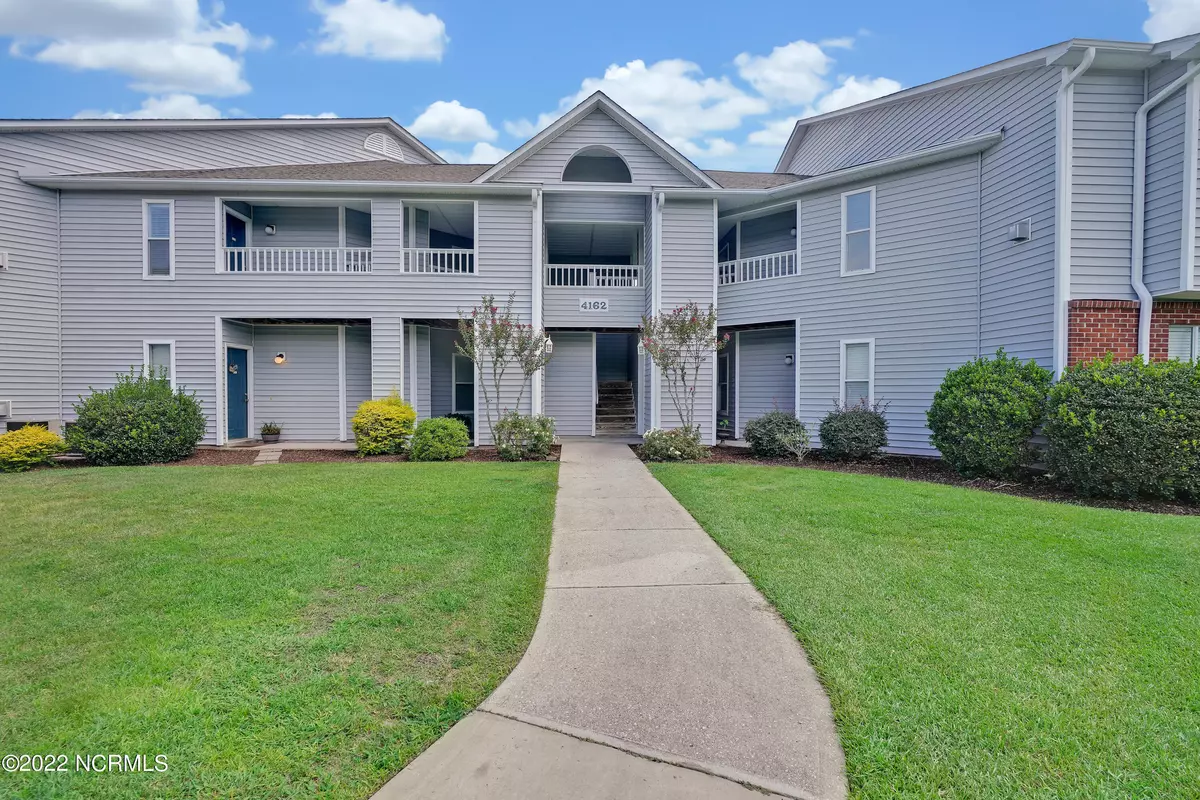$232,000
$251,000
7.6%For more information regarding the value of a property, please contact us for a free consultation.
4162 Breezewood Drive #204 Wilmington, NC 28412
2 Beds
2 Baths
1,485 SqFt
Key Details
Sold Price $232,000
Property Type Condo
Sub Type Condominium
Listing Status Sold
Purchase Type For Sale
Square Footage 1,485 sqft
Price per Sqft $156
Subdivision Breezewood Condominiums
MLS Listing ID 100343943
Sold Date 10/19/22
Style Wood Frame
Bedrooms 2
Full Baths 2
HOA Y/N Yes
Originating Board North Carolina Regional MLS
Year Built 1998
Annual Tax Amount $1,373
Property Description
Gotta love the location and layout of this spacious two bed, two full bath, upper level, end unit condo featuring lofted ceilings and lots of natural light. The space flows easily with LVP flooring throughout, smooth ceilings in main living areas, and ample storage. Relax on the covered balcony or check out the huge community pool. While you are out and about everything you need and want is at hand including The Pointe, Riverlights, Halyburton Park, NHRMC, Independence Mall, Historic Downtown, and the Beaches. What happened when... New disposal -2022, Smoothed ceilings in living room, dining room kitchen, and second bedroom - 2019, LVP Flooring - 2019, Roof - 2018, HVAC replaced with 3 ton Hydronic System (2017) providing ample cooling capacity and efficient & affordable gas powered hydronic heat. Water, sewer, and trash included in HOA dues. Peaceful setting, plenty of parking, perfect location... Sure to Please!
Location
State NC
County New Hanover
Community Breezewood Condominiums
Zoning MF-M
Direction Carolina Beach Road or 17th Street to George Anderson. Turn onto Breezewood Drive and make your first left into the first set of parking lots. continue straight and follow curve to the left. Unit will be in the last building to your left. This is a front facing unit, upper level to the right. Please see diagram in documents.
Rooms
Other Rooms Storage
Basement None
Primary Bedroom Level Primary Living Area
Interior
Interior Features Blinds/Shades, Ceiling - Vaulted, Ceiling Fan(s), Gas Logs, Pantry, Smoke Detectors, Walk-in Shower, Walk-In Closet
Heating Other-See Remarks, Hot Water, Forced Air
Cooling Central
Flooring LVT/LVP, Tile
Furnishings Unfurnished
Appliance Dishwasher, Disposal, Dryer, Microwave - Built-In, Refrigerator, Stove/Oven - Electric, Washer, None
Exterior
Garage Lighted, Paved
Pool In Ground
Utilities Available Municipal Sewer, Municipal Water, Natural Gas Available
Waterfront No
Waterfront Description None
Roof Type Shingle
Accessibility None
Porch Balcony, Covered
Parking Type Lighted, Paved
Garage No
Building
Lot Description Level
Story 1
New Construction No
Schools
Elementary Schools Pine Valley
Middle Schools Williston
High Schools Ashley
Others
Tax ID R06500003098104
Read Less
Want to know what your home might be worth? Contact us for a FREE valuation!

Our team is ready to help you sell your home for the highest possible price ASAP







