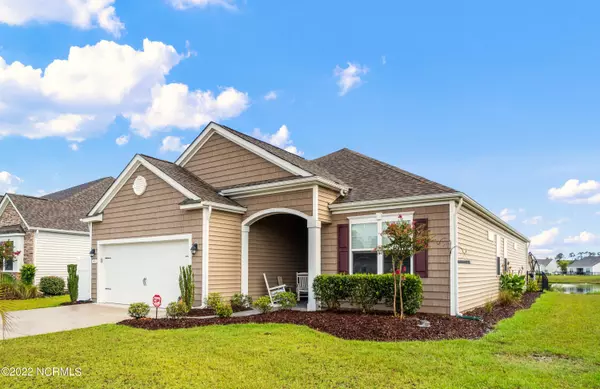$375,000
$384,800
2.5%For more information regarding the value of a property, please contact us for a free consultation.
3313 Creek Harbor Lane Carolina Shores, NC 28467
3 Beds
2 Baths
1,733 SqFt
Key Details
Sold Price $375,000
Property Type Single Family Home
Sub Type Single Family Residence
Listing Status Sold
Purchase Type For Sale
Square Footage 1,733 sqft
Price per Sqft $216
Subdivision Calabash Lakes
MLS Listing ID 100343726
Sold Date 10/10/22
Style Wood Frame
Bedrooms 3
Full Baths 2
HOA Fees $1,926
HOA Y/N Yes
Originating Board North Carolina Regional MLS
Year Built 2017
Lot Size 7,928 Sqft
Acres 0.18
Lot Dimensions 43'x22'x118x64x131
Property Description
At last, the home you have been looking for. This popular Eaton floor plan has been lovingly maintained and ingeniously updated with an extra-large (fully enclosed) outdoor shower with hot and cold water, fully fenced backyard, electric fireplace surround, privacy screens, four foot garage extension, 419 Bermuda grass plus an adorable bunk room for those extra guests. The home features open concept living with a large kitchen, plenty of counter space, an abundance of windows centered on the spectacular pond views and a vinyl sliding glass door to allow you to merge the indoors and outdoors leading to an extra large covered porch, lanai and patio. Further, Calabash Lakes is an active community, just minutes from downtown Calabash, with state of the art amenities including tennis, pickle ball, a large club house, fitness center, game room, and outdoor pool. This amazing community is just a short drive to Sunset, Ocean Isle, Little River and North Myrtle beaches. Enjoy all of the shopping, dining, golfing, and entertainment and then come home, relax and enjoy your piece of paradise. Schedule your viewing today.
Location
State NC
County Brunswick
Community Calabash Lakes
Zoning RES
Direction Hwy 17 N, right onto Thomasboro Rd SW, right onto Calabash Lakes Blvd, Turn right onto Cedar Creek Ln, Turn right onto Crk Hbr Dr... Destination will be on the right
Rooms
Other Rooms Shower
Basement None
Primary Bedroom Level Primary Living Area
Interior
Interior Features Foyer, Mud Room, Kitchen Island, Master Downstairs, 9Ft+ Ceilings, Ceiling Fan(s), Pantry, Walk-in Shower, Walk-In Closet(s)
Heating Heat Pump, Fireplace(s), Electric
Cooling Central Air
Flooring Carpet, Tile, Wood
Window Features Blinds
Appliance Vent Hood, Stove/Oven - Electric, Microwave - Built-In, Disposal, Dishwasher
Laundry In Garage
Exterior
Exterior Feature Outdoor Shower, Irrigation System
Garage Paved
Garage Spaces 2.0
Waterfront Yes
View Pond
Roof Type Shingle
Porch Covered, Patio, Porch
Parking Type Paved
Building
Story 1
Foundation Slab
Sewer Municipal Sewer
Water Municipal Water
Structure Type Outdoor Shower,Irrigation System
New Construction No
Schools
Elementary Schools Jessie Mae Monroe
Middle Schools Shallotte
High Schools West Brunswick
Others
Tax ID 240df003
Acceptable Financing Cash, Conventional, USDA Loan, VA Loan
Horse Property None
Listing Terms Cash, Conventional, USDA Loan, VA Loan
Special Listing Condition None
Read Less
Want to know what your home might be worth? Contact us for a FREE valuation!

Our team is ready to help you sell your home for the highest possible price ASAP







