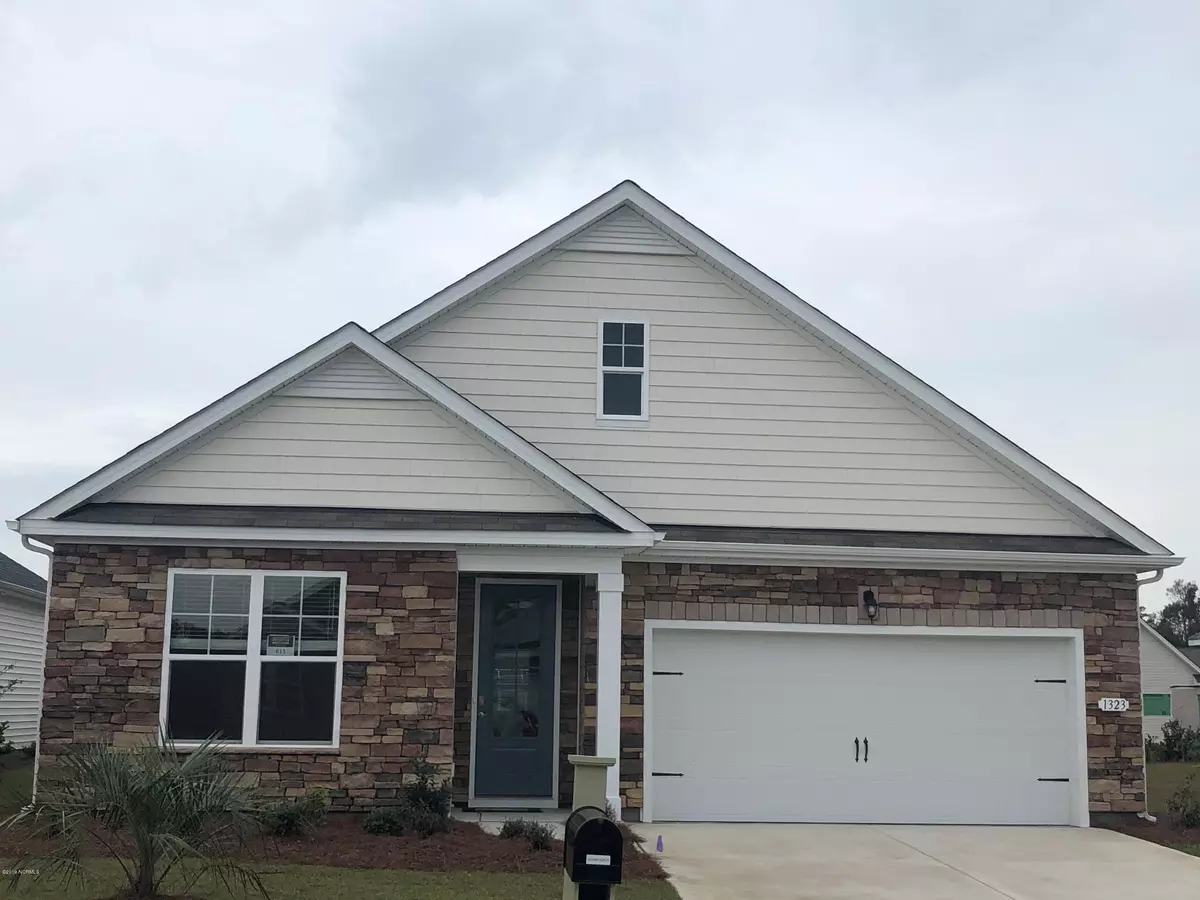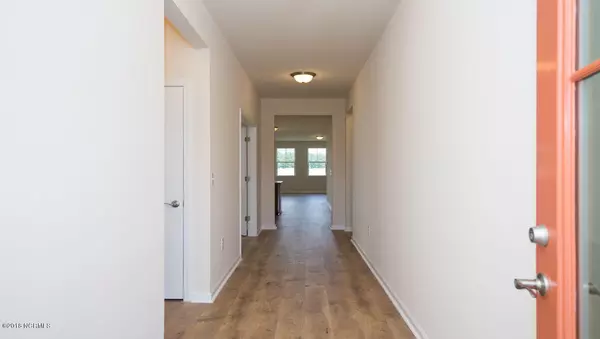$237,000
$244,990
3.3%For more information regarding the value of a property, please contact us for a free consultation.
611 Sunny Slope CIR #611 Dover D Carolina Shores, NC 28467
3 Beds
2 Baths
1,883 SqFt
Key Details
Sold Price $237,000
Property Type Single Family Home
Sub Type Single Family Residence
Listing Status Sold
Purchase Type For Sale
Square Footage 1,883 sqft
Price per Sqft $125
Subdivision The Farm
MLS Listing ID 100156674
Sold Date 10/28/19
Style Wood Frame
Bedrooms 3
Full Baths 2
HOA Fees $3,228
HOA Y/N Yes
Originating Board North Carolina Regional MLS
Year Built 2019
Lot Size 7,144 Sqft
Acres 0.16
Lot Dimensions 62x115x62x115
Property Description
Beautiful laminate wood floors in main living areas. Granite counter tops with huge island, pendant lights over island, and recessed lighting in kitchen. Walk in pantry, staggered 36'' cabinets with crown molding. Stainless Frigidaire appliances. Kitchen opens to dining room and living room for ease in entertaining. Huge 23'X 15'8'' rear covered porch. Master suite offers large walk in closet, bath with separate vanities raised height & cultured marble tops, 5' shower, and one bonus flex rooms. Guest bedroom and bath offers privacy. There is a separate laundry room. They HOA includes private clubhouse, pool, fitness area, walking trails, landscaping, irrigation, phone, internet and cable.
Just down the road from the heart of Calabash restaurants, shopping, intercostal waterway, golfing
Location
State NC
County Brunswick
Community The Farm
Zoning RES
Direction From 17 going N out of SC State go just under 2 miles Turn Right into the Farm At Brunswick Right onto Carolina Farm Blvd- to 3 Stop Sign turn Left on to Slippery Rock Way - Turn Left on to Fence Post Ln - Right on to Corn Flower St. From Thomasboro Road. 1.5 miles to the to The Farm. Take Carolina Farms Blvd to the first stop sign turn right on Slippery Rock Way. Model home is on the right
Location Details Mainland
Rooms
Basement None
Primary Bedroom Level Primary Living Area
Interior
Interior Features Master Downstairs, 9Ft+ Ceilings, Pantry, Walk-in Shower, Walk-In Closet(s)
Heating Electric, Forced Air, Heat Pump
Cooling Central Air
Flooring Carpet, Laminate, Tile
Fireplaces Type None
Fireplace No
Window Features Thermal Windows
Appliance Stove/Oven - Electric, Microwave - Built-In, Ice Maker, Disposal, Dishwasher
Laundry Hookup - Dryer, Washer Hookup, Inside
Exterior
Exterior Feature Irrigation System
Garage Off Street, Paved
Garage Spaces 4.0
Pool In Ground
Waterfront No
Waterfront Description None
Roof Type Composition
Porch Open, Covered, Porch
Parking Type Off Street, Paved
Building
Story 1
Entry Level One
Foundation Slab
Sewer Municipal Sewer
Water Municipal Water
Structure Type Irrigation System
New Construction Yes
Others
Tax ID Tbd
Acceptable Financing Cash, Conventional, FHA, VA Loan
Listing Terms Cash, Conventional, FHA, VA Loan
Special Listing Condition None
Read Less
Want to know what your home might be worth? Contact us for a FREE valuation!

Our team is ready to help you sell your home for the highest possible price ASAP







