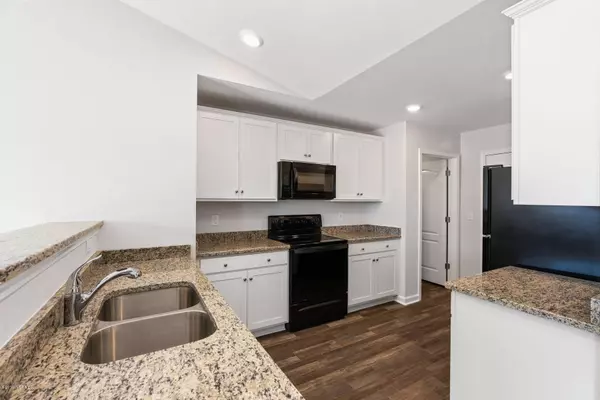$228,900
$228,900
For more information regarding the value of a property, please contact us for a free consultation.
7125 Cameron Trace DR Wilmington, NC 28411
3 Beds
2 Baths
1,316 SqFt
Key Details
Sold Price $228,900
Property Type Single Family Home
Sub Type Single Family Residence
Listing Status Sold
Purchase Type For Sale
Square Footage 1,316 sqft
Price per Sqft $173
Subdivision Cameron Trace
MLS Listing ID 100180868
Sold Date 06/15/20
Style Wood Frame
Bedrooms 3
Full Baths 2
HOA Fees $318
HOA Y/N Yes
Originating Board North Carolina Regional MLS
Year Built 2019
Lot Size 7,560 Sqft
Acres 0.17
Lot Dimensions 63.00' x 120.00'
Property Description
Call about our Grand Opening on Sept 7th.
Alamance Floor Plan:
This home is perfect for anyone desiring a single-story home. High ceilings combined with the open plan create an elegant and spacious environment. Just off of the open living area, the beautiful kitchen comes with a complete suite of Whirlpool® appliances, granite countertops and tons of room for storage. A huge master suite, including a private bath and walk-in closet, provides homeowners with the perfect place to unwind.
Location
State NC
County New Hanover
Community Cameron Trace
Zoning Residential
Direction Driving Directions: Head north on US-117 Take exit 420 B to merge onto NC-132/US-117 Turn right onto Murrayville Rd Turn left onto Retriever Lane Turn right onto Flushing Drive Office on left
Location Details Mainland
Rooms
Basement None
Primary Bedroom Level Primary Living Area
Interior
Interior Features Master Downstairs, Ceiling Fan(s), Pantry, Walk-In Closet(s)
Heating Electric
Cooling Central Air
Flooring Carpet, Vinyl
Fireplaces Type None
Fireplace No
Window Features Thermal Windows,Blinds
Appliance Stove/Oven - Electric, Refrigerator, Microwave - Built-In, Ice Maker, Disposal, Dishwasher
Laundry Hookup - Dryer, Washer Hookup
Exterior
Garage Paved
Garage Spaces 2.0
Pool None
Utilities Available Community Water
Waterfront No
Waterfront Description None
Roof Type Shingle
Accessibility None
Porch Porch
Parking Type Paved
Building
Story 1
Entry Level One
Foundation Slab
Sewer Community Sewer
New Construction Yes
Others
Tax ID R02700-001-107-000
Acceptable Financing Cash, Conventional, FHA, USDA Loan, VA Loan
Listing Terms Cash, Conventional, FHA, USDA Loan, VA Loan
Special Listing Condition None
Read Less
Want to know what your home might be worth? Contact us for a FREE valuation!

Our team is ready to help you sell your home for the highest possible price ASAP







