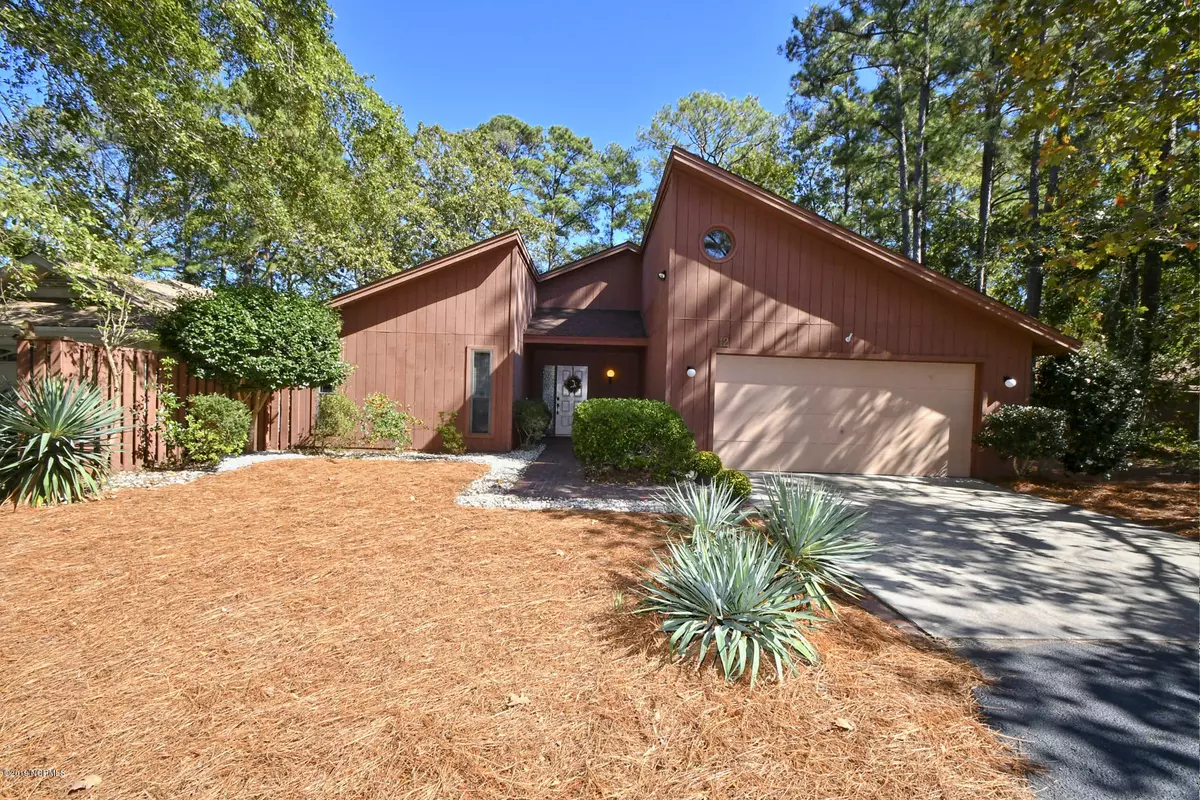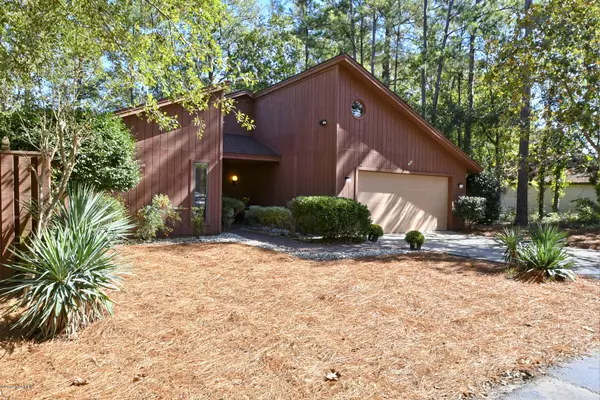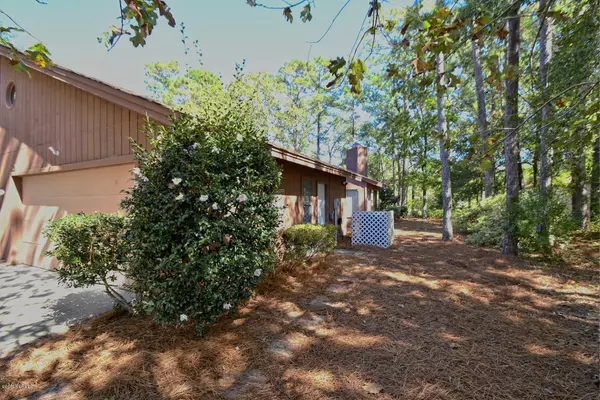$208,000
$215,000
3.3%For more information regarding the value of a property, please contact us for a free consultation.
12 Gate 5 Carolina Shores, NC 28467
3 Beds
3 Baths
1,800 SqFt
Key Details
Sold Price $208,000
Property Type Single Family Home
Sub Type Single Family Residence
Listing Status Sold
Purchase Type For Sale
Square Footage 1,800 sqft
Price per Sqft $115
Subdivision Carolina Shores
MLS Listing ID 100189366
Sold Date 11/19/19
Style Wood Frame
Bedrooms 3
Full Baths 2
Half Baths 1
HOA Fees $270
HOA Y/N Yes
Originating Board North Carolina Regional MLS
Year Built 1988
Annual Tax Amount $1,099
Lot Size 7,405 Sqft
Acres 0.17
Lot Dimensions 60x120
Property Description
Custom designed contemporary in the patio homes section of Carolina Shores offers a bright and open floor plan with skylights and sliding glass doors throughout. The study/den has a closet and could be used as a 3rd bedroom. The decorative brick patio can be accessed from any of four sliders. There is also a small enclosed garden patio off the dining area and the study. The living room has a brick wood-burning fireplace. The dining room is set off with a brick wall and a marble counter with cabinetry. Entertaining is easy! The master suite boasts a huge walk in closet as well as a bath and separate shower. There is some updating needed but well worth it. Watch the golfers from the living room , sun room, or brick patio. This is a unique home with great square footage and lots of possibilities.
Location
State NC
County Brunswick
Community Carolina Shores
Zoning R8
Direction From Beach Drive in Calabash take Country Club Drive to Gate 5 and 12 Gate 5 is on the right.
Location Details Mainland
Rooms
Basement None
Primary Bedroom Level Primary Living Area
Interior
Interior Features Workshop, Master Downstairs, Vaulted Ceiling(s), Ceiling Fan(s), Pantry, Skylights, Wet Bar, Walk-In Closet(s)
Heating Heat Pump
Cooling Central Air
Flooring Carpet, Tile, Vinyl
Fireplaces Type Gas Log
Fireplace Yes
Window Features Storm Window(s),Blinds
Appliance Washer, Stove/Oven - Electric, Refrigerator, Dryer, Disposal, Dishwasher
Laundry Inside
Exterior
Exterior Feature Outdoor Shower
Garage Paved
Garage Spaces 2.0
Waterfront No
Waterfront Description None
Roof Type Architectural Shingle
Accessibility None
Porch Enclosed, Patio
Parking Type Paved
Building
Lot Description On Golf Course, Cul-de-Sac Lot, Wooded
Story 1
Entry Level One
Foundation Slab
Sewer Municipal Sewer
Water Municipal Water
Structure Type Outdoor Shower
New Construction No
Others
Tax ID 2403a053
Acceptable Financing Cash, Conventional, FHA, VA Loan
Listing Terms Cash, Conventional, FHA, VA Loan
Special Listing Condition None
Read Less
Want to know what your home might be worth? Contact us for a FREE valuation!

Our team is ready to help you sell your home for the highest possible price ASAP







