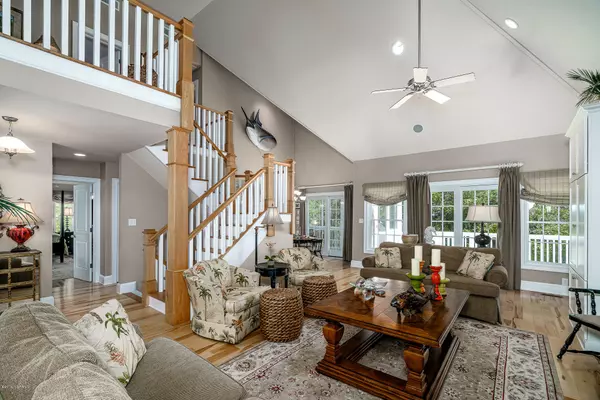$535,000
$549,900
2.7%For more information regarding the value of a property, please contact us for a free consultation.
9700 Green Glen RD Emerald Isle, NC 28594
3 Beds
3 Baths
2,061 SqFt
Key Details
Sold Price $535,000
Property Type Single Family Home
Sub Type Single Family Residence
Listing Status Sold
Purchase Type For Sale
Square Footage 2,061 sqft
Price per Sqft $259
Subdivision Dolphin Ridge
MLS Listing ID 100189664
Sold Date 02/14/20
Style Wood Frame
Bedrooms 3
Full Baths 2
Half Baths 1
HOA Fees $660
HOA Y/N Yes
Originating Board North Carolina Regional MLS
Year Built 2003
Annual Tax Amount $1,935
Lot Size 0.316 Acres
Acres 0.32
Lot Dimensions Survey under documents
Property Description
Oceanside custom home in Dolphin Ridge within easy walking distance to the beach -- this island gem has been meticulously maintained and is ready for a new family to enjoy! The main floor offers a covered entry porch into the spacious living area with a fireplace, open dining and kitchen space, 1/2 bath for guests and a large en-suite master bedroom and bathroom complete with double sinks, separate tub and shower. This level also features an open deck off of the living area and a screened porch for extending the dining/living spaces. The second floor offers 2 guest bedrooms, a cozy sitting area and a hall bath. The ground level offers a heated entry from the carport, a large storage/tackle room for fishing gear and beach toys, plus an outside shower and a small fenced dog kennel. The private Emerald Isle Beach & Pool Club offers memberships to: private swimming pool, social events, clubhouse with snack bar and more (see documents).
Location
State NC
County Carteret
Community Dolphin Ridge
Zoning Residential
Direction Coast Guard Rd to Dolphin Ridge Subdivision on the oceanside; Dolphin Ridge Rd to Green Glen Road on the left; home is at the end of this private cul-de-sac.
Location Details Island
Rooms
Other Rooms Shower, Storage, Workshop
Basement None
Primary Bedroom Level Primary Living Area
Interior
Interior Features Solid Surface, Master Downstairs, 9Ft+ Ceilings, Vaulted Ceiling(s), Ceiling Fan(s), Pantry, Walk-in Shower, Eat-in Kitchen
Heating Electric, Heat Pump
Cooling Central Air
Flooring Carpet, Tile, Wood
Window Features Thermal Windows,Blinds
Appliance Washer, Stove/Oven - Electric, Refrigerator, Microwave - Built-In, Dryer, Dishwasher
Laundry Hookup - Dryer, Laundry Closet, Washer Hookup
Exterior
Exterior Feature Outdoor Shower
Garage On Site, Paved
Carport Spaces 2
Pool See Remarks
Waterfront No
View Ocean
Roof Type Shingle
Porch Open, Covered, Deck, Porch, Screened
Parking Type On Site, Paved
Building
Lot Description Cul-de-Sac Lot
Story 2
Entry Level One and One Half
Foundation Other, Slab
Sewer Septic On Site
Water Municipal Water
Structure Type Outdoor Shower
New Construction No
Others
Tax ID 5373.12.95.6187000
Acceptable Financing Cash, Conventional
Listing Terms Cash, Conventional
Special Listing Condition None
Read Less
Want to know what your home might be worth? Contact us for a FREE valuation!

Our team is ready to help you sell your home for the highest possible price ASAP







