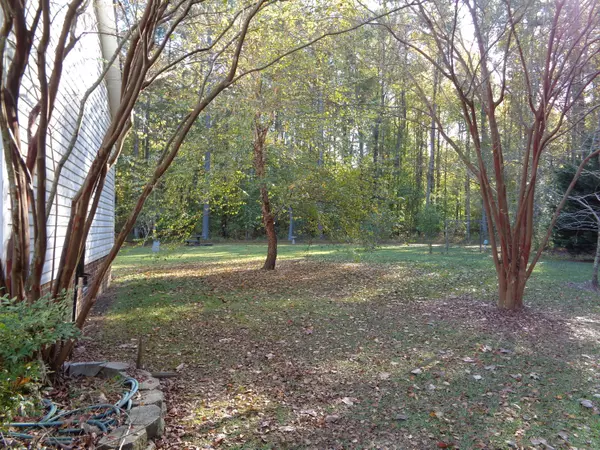$225,000
$249,000
9.6%For more information regarding the value of a property, please contact us for a free consultation.
3449 Berachah RD Ayden, NC 28513
3 Beds
3 Baths
2,186 SqFt
Key Details
Sold Price $225,000
Property Type Single Family Home
Sub Type Single Family Residence
Listing Status Sold
Purchase Type For Sale
Square Footage 2,186 sqft
Price per Sqft $102
Subdivision Berachah Valley
MLS Listing ID 100190734
Sold Date 01/13/20
Style Wood Frame
Bedrooms 3
Full Baths 2
Half Baths 1
HOA Y/N No
Originating Board North Carolina Regional MLS
Year Built 1999
Lot Size 1.180 Acres
Acres 1.18
Lot Dimensions see remarks
Property Description
Great family home with room for everyone! Three bedrooms plus two multi-purpose rooms, 2 1/2 baths. Downtairs master with private bath that has jetted tub and walk-in shower, double vanity, walk-in closet. Large greatroom with corner fireplace has french doors leading to the deck. The foyer, formal dining room, and kitchen all have hardwood floors. Kitchen has granite counters, work island with breakfast bar and spacious dining area overlooking backyard. Laundry room with washer and dryer that convey. There is a covered breezeway from the house to the attached garage. There is an additional detached garage/workshop, both garages wired. This is a must-see home if you are looking for space in the home and space outside. The lot is 1.18 acres but an additional 1.55 acre wooded lot that adjoins it to the rear is included. All this In a quiet country neighborhood. Come look!
Location
State NC
County Pitt
Community Berachah Valley
Zoning residential
Direction From County Home Rd at Fire Tower Rd, South on County Home Road. Right on Ayden Golf Club Road. Right on Hines Drive Ext, Right on Earnest Loftin Rd. Right on Berachah Road.
Location Details Mainland
Rooms
Basement Crawl Space
Primary Bedroom Level Primary Living Area
Ensuite Laundry Hookup - Dryer, Washer Hookup, Inside
Interior
Interior Features Foyer, Solid Surface, Whirlpool, Workshop, Master Downstairs, Ceiling Fan(s), Walk-in Shower, Eat-in Kitchen, Walk-In Closet(s)
Laundry Location Hookup - Dryer,Washer Hookup,Inside
Heating Electric, Heat Pump, Propane
Cooling Central Air
Flooring Carpet, Vinyl, Wood
Fireplaces Type Gas Log
Fireplace Yes
Window Features Thermal Windows
Laundry Hookup - Dryer, Washer Hookup, Inside
Exterior
Exterior Feature Gas Logs
Garage On Site, Paved
Garage Spaces 2.0
Waterfront No
Roof Type Shingle
Porch Open, Covered, Deck
Parking Type On Site, Paved
Building
Lot Description Cul-de-Sac Lot, Wooded
Story 2
Entry Level Two
Sewer Septic On Site
Water Well
Structure Type Gas Logs
New Construction No
Others
Tax ID 47205
Acceptable Financing Cash, Conventional
Listing Terms Cash, Conventional
Special Listing Condition Estate Sale
Read Less
Want to know what your home might be worth? Contact us for a FREE valuation!

Our team is ready to help you sell your home for the highest possible price ASAP







