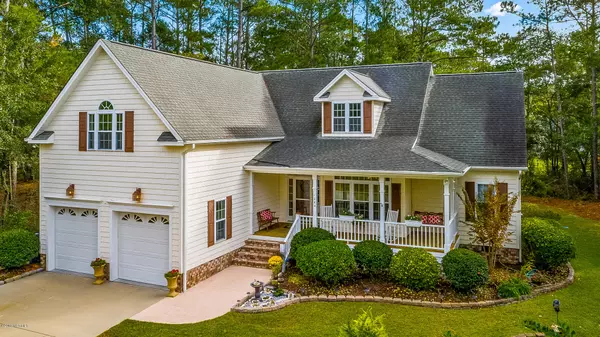$282,000
$289,000
2.4%For more information regarding the value of a property, please contact us for a free consultation.
1064 Sea Bourne WAY Sunset Beach, NC 28468
3 Beds
2 Baths
2,171 SqFt
Key Details
Sold Price $282,000
Property Type Single Family Home
Sub Type Single Family Residence
Listing Status Sold
Purchase Type For Sale
Square Footage 2,171 sqft
Price per Sqft $129
Subdivision Cape Side
MLS Listing ID 100191524
Sold Date 12/18/19
Bedrooms 3
Full Baths 2
HOA Fees $400
HOA Y/N Yes
Originating Board North Carolina Regional MLS
Year Built 2002
Lot Size 9,148 Sqft
Acres 0.21
Lot Dimensions 75x125x75x125
Property Description
This Captivating 3/bed, 2/bath home has such curb appeal with its beautifully landscaped front yard and low country charm. You'll love the open floor plan with Cathedral ceilings, a cozy fireplace and brand new flooring. The Kitchen has stainless steel appliances and a breakfast nook to enjoy your morning coffee. Entertain in a large formal dining room. Large 1st floor Master Suite with sitting area, double vanity bath, walk in shower, soaking tub and walk in closet. Huge Bonus room for your visiting guests! Enjoy the enclosed porch and large covered deck, perfect for enjoying your private backyard. Surrounded by premier golf courses and not too far from your local beaches. Calabash is nearby and known for its fresh seafood restaurants and great shopping. Call to see this home today!!
Location
State NC
County Brunswick
Community Cape Side
Zoning SB-MR-3
Direction Take Old Georgetown Rd (179), turn onto Cape Side Wynd and then left onto Sea Bourne Way. Home is on the right.
Location Details Mainland
Rooms
Basement Crawl Space
Primary Bedroom Level Primary Living Area
Interior
Interior Features Master Downstairs, Tray Ceiling(s), Vaulted Ceiling(s), Ceiling Fan(s), Walk-in Shower, Walk-In Closet(s)
Heating Electric, Heat Pump
Cooling Central Air
Flooring Carpet, Tile
Fireplaces Type Gas Log
Fireplace Yes
Window Features Thermal Windows
Laundry Hookup - Dryer, Washer Hookup, Inside
Exterior
Garage Paved
Garage Spaces 2.0
Waterfront No
Roof Type Shingle
Porch Deck, Enclosed, Patio, Screened
Parking Type Paved
Building
Lot Description Cul-de-Sac Lot
Story 1
Entry Level One and One Half
Sewer Municipal Sewer
Water Municipal Water
New Construction No
Others
Tax ID 241eb067
Acceptable Financing Cash, Conventional, FHA, VA Loan
Listing Terms Cash, Conventional, FHA, VA Loan
Special Listing Condition None
Read Less
Want to know what your home might be worth? Contact us for a FREE valuation!

Our team is ready to help you sell your home for the highest possible price ASAP







