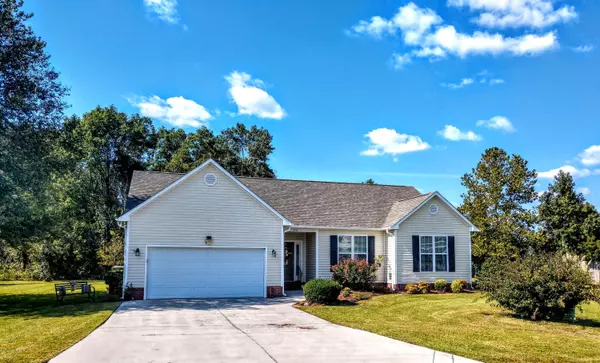$167,000
$167,000
For more information regarding the value of a property, please contact us for a free consultation.
203 Grafton CT Jacksonville, NC 28540
3 Beds
2 Baths
1,530 SqFt
Key Details
Sold Price $167,000
Property Type Single Family Home
Sub Type Single Family Residence
Listing Status Sold
Purchase Type For Sale
Square Footage 1,530 sqft
Price per Sqft $109
Subdivision Winchester Estates
MLS Listing ID 100192196
Sold Date 01/17/20
Style Wood Frame
Bedrooms 3
Full Baths 2
HOA Y/N No
Originating Board North Carolina Regional MLS
Year Built 2007
Annual Tax Amount $634
Lot Size 9,583 Sqft
Acres 0.22
Lot Dimensions 108x30x24x138xx69x169
Property Description
The perfect spot for updated privacy, end of the cul de sac living, and a ''secret garden'' with the tree-lined back yard, this home allows for community living yet keeps the privacy and intimacy of a single family home. This three bedroom, two bath home has newly installed laminate flooring through out much of the home. You can't beat the cabinet and pantry space in the kitchen, especially with the over-sized subway tile back splash. Curl up by the fire place in the fall and winter or on the screened porch or deck in the spring and summer with a good book. When you move into this home and make it your own, you will be close enough to Jacksonville or Richlands for ease of shopping yet also free from city taxes and the congestion of the the city.
Location
State NC
County Onslow
Community Winchester Estates
Zoning R8-M
Direction From Jacksonville, turn right on Rhodestown Road, turn on to Waverly Way. Turn left on Grafton. Home will be on the left.
Location Details Mainland
Rooms
Primary Bedroom Level Primary Living Area
Interior
Interior Features Master Downstairs, Vaulted Ceiling(s), Ceiling Fan(s), Pantry, Walk-in Shower, Walk-In Closet(s)
Heating Heat Pump
Cooling Central Air
Flooring Carpet, Laminate, Vinyl
Fireplaces Type Gas Log
Fireplace Yes
Window Features Thermal Windows,Blinds
Appliance Washer, Stove/Oven - Electric, Refrigerator, Microwave - Built-In, Ice Maker, Dryer, Dishwasher
Laundry Hookup - Dryer, Washer Hookup
Exterior
Garage Paved
Garage Spaces 2.0
Waterfront No
Roof Type Shingle
Porch Deck, Porch, Screened
Parking Type Paved
Building
Lot Description Cul-de-Sac Lot
Story 1
Entry Level One
Foundation Slab
Sewer Septic On Site
Water Municipal Water
New Construction No
Others
Tax ID 56b-71
Acceptable Financing Cash, Conventional, FHA, USDA Loan, VA Loan
Listing Terms Cash, Conventional, FHA, USDA Loan, VA Loan
Special Listing Condition None
Read Less
Want to know what your home might be worth? Contact us for a FREE valuation!

Our team is ready to help you sell your home for the highest possible price ASAP







