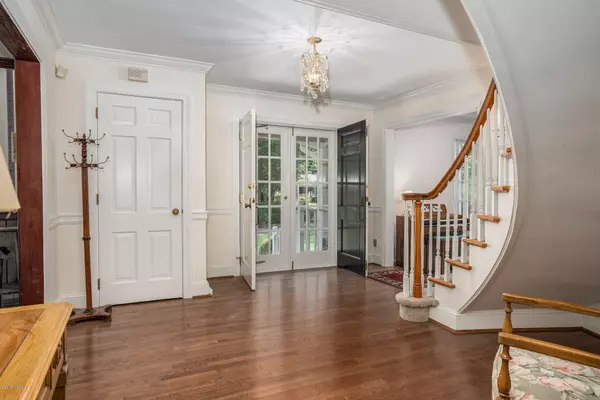$225,000
$225,000
For more information regarding the value of a property, please contact us for a free consultation.
3613 Woodlawn RD Rocky Mount, NC 27804
5 Beds
3 Baths
2,958 SqFt
Key Details
Sold Price $225,000
Property Type Single Family Home
Sub Type Single Family Residence
Listing Status Sold
Purchase Type For Sale
Square Footage 2,958 sqft
Price per Sqft $76
Subdivision Westridge
MLS Listing ID 100178257
Sold Date 05/29/20
Bedrooms 5
Full Baths 3
HOA Y/N No
Originating Board North Carolina Regional MLS
Year Built 1966
Lot Size 0.520 Acres
Acres 0.52
Lot Dimensions 130 x 175
Property Description
Welcome home as you enter this well built home with a spiral staircase is the large foyer. All formal areas as well as an updated den with a fireplace. Wood floors in much of downstairs and new carpet in living room and guest room on first floor. The eat-in kitchen is centrally located and the back entrance leads to the mud room with tile floors. There is a full bath on the first floor adjacent to a multi use room.
Upstairs you will find a large master suite with an updated bath. There are 3 additional spacious bedrooms with shared hall bath. Roof is 3 years old, some fresh exterior and interior paint, new doors in the den, refinished hardwoods, new gutters and drains and sealed crawlspace. Preinspected!! Easy to show and ready for the next onwer. Original owner built and still owns the house.
Great home at a great price!!
Location
State NC
County Nash
Community Westridge
Zoning Res
Direction Sunset Avenue West to Winstead Ave. Right on Winstead, Right on Woodlawn, House on the left.
Location Details Mainland
Rooms
Other Rooms Storage
Basement Crawl Space, None
Primary Bedroom Level Non Primary Living Area
Interior
Interior Features Foyer, Solid Surface, Workshop, Walk-in Shower, Eat-in Kitchen, Walk-In Closet(s)
Heating Forced Air, Natural Gas
Cooling Central Air, Zoned
Flooring Carpet, Tile, Wood
Fireplaces Type Gas Log
Fireplace Yes
Window Features Storm Window(s),Blinds
Appliance Vent Hood, Refrigerator, Disposal, Dishwasher, Cooktop - Electric
Laundry Hookup - Dryer, Washer Hookup, Inside
Exterior
Exterior Feature Gas Logs
Garage On Site, Paved
Garage Spaces 2.0
Pool None
Utilities Available Natural Gas Connected
Waterfront No
Waterfront Description None
Roof Type Shingle
Porch Covered, Patio, Porch, Screened
Parking Type On Site, Paved
Building
Story 2
Entry Level Two
Sewer Municipal Sewer
Water Municipal Water
Structure Type Gas Logs
New Construction No
Others
Tax ID 383012954383
Acceptable Financing Cash, Conventional, FHA, VA Loan
Listing Terms Cash, Conventional, FHA, VA Loan
Special Listing Condition None
Read Less
Want to know what your home might be worth? Contact us for a FREE valuation!

Our team is ready to help you sell your home for the highest possible price ASAP







