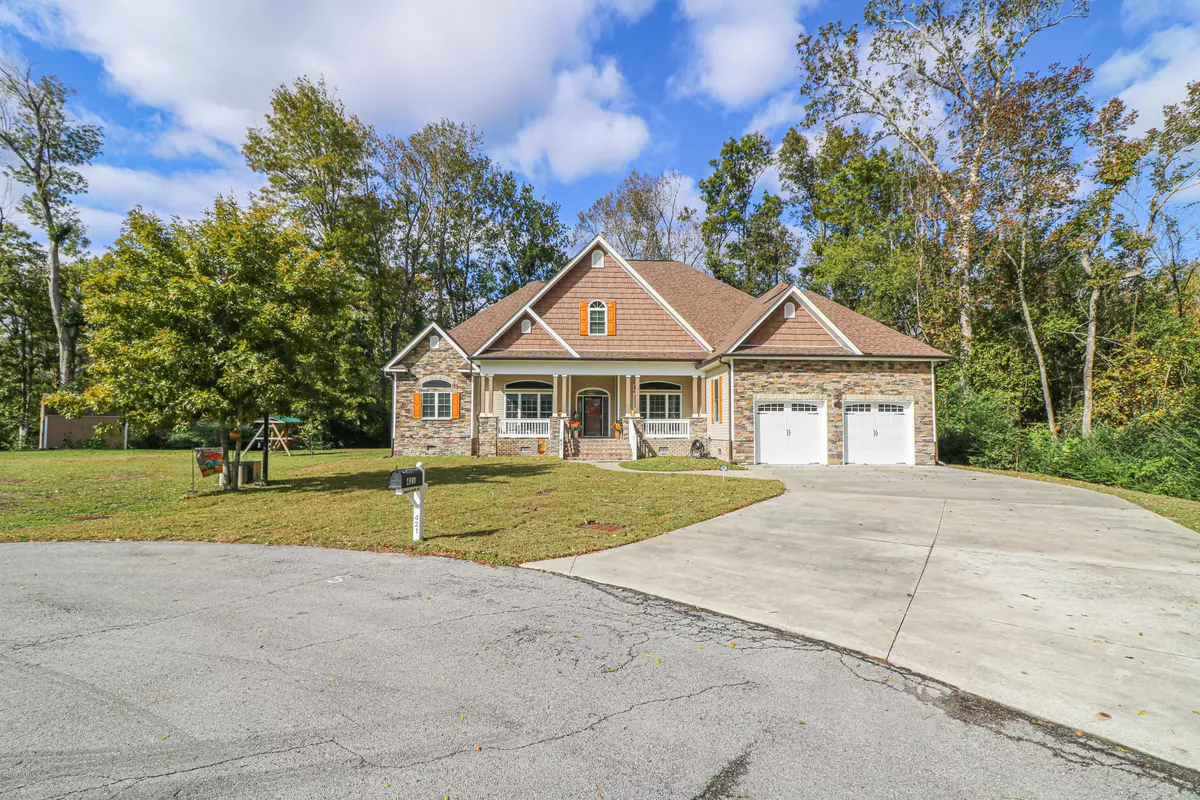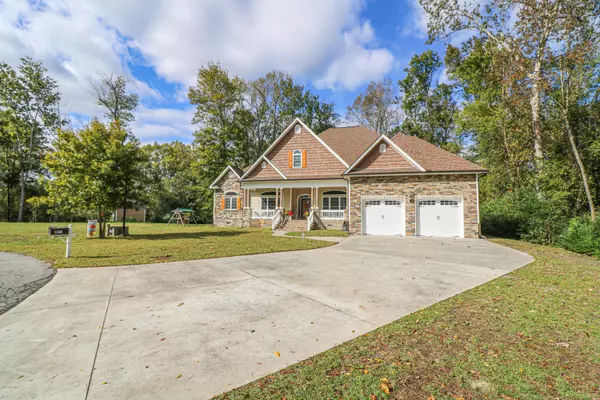$345,000
$354,900
2.8%For more information regarding the value of a property, please contact us for a free consultation.
421 Falls Creek CT Jacksonville, NC 28540
4 Beds
3 Baths
2,964 SqFt
Key Details
Sold Price $345,000
Property Type Single Family Home
Sub Type Single Family Residence
Listing Status Sold
Purchase Type For Sale
Square Footage 2,964 sqft
Price per Sqft $116
Subdivision Rock Creek
MLS Listing ID 100195344
Sold Date 03/06/20
Style Wood Frame
Bedrooms 4
Full Baths 3
HOA Y/N No
Originating Board North Carolina Regional MLS
Year Built 2014
Annual Tax Amount $303,990
Lot Size 0.890 Acres
Acres 0.89
Lot Dimensions 50x253x157
Property Description
Who wants that one of a kind, just shy of 3000 Sq Ft Ranch that was custom built a few years ago that looks brand new in a neighborhood with no HOA. There are two cathedral formal living spaces with high end remote start gas fireplaces to keep the entire home warm. Ten foot ceilings capture the space as you walk through the home, HUGE formal dining room with an elegant foyer entry. The kitchen comes with a home cook delight high end double ovens, an electric cook top, gas stove and enough cabinets to store whatever you want. Not to mention the 42 inch cabinets and beautiful granite counter tops. The Master Bedroom has a sitting room, double eight foot doors to the back patio with a trey ceiling. The Master Bathroom has a beautiful tile tub/shower combo with an additional stand up shower to include his and her closets. All the trim work in this home is above grade. The Front Porch and fireplace is adorned with real stone and is massive for relaxing and enjoying the quiet in the corner lot of this golf community. There is a jack and jill bathroom for the split floor plan back bedrooms with 10 foot ceilings . The same eight foot doors that are in the Master Bedroom are in the living room that open up to the back patio. The back patio is large and covered to relax and enjoy the nature behind your home. The garage is an enormous two car garage with a pull down ladder access to a 40 foot storage area above the garage. This lot and creek are full of mature trees and you are truly nestled in a luxury home on your own private lot that is almost an acre. You must come see and enjoy the elegance of this home and make her yours.
Location
State NC
County Onslow
Community Rock Creek
Zoning R-15
Direction Take Gum Branch to Rhodestown Rd. Make left or right, go to entrance of Rock Creek, make a right, make your immediate left on South River, go down to end. Home will be in the Cul-D-Sac.
Location Details Mainland
Rooms
Other Rooms Storage
Basement None
Primary Bedroom Level Primary Living Area
Interior
Interior Features Foyer, Mud Room, Solid Surface, 9Ft+ Ceilings, Tray Ceiling(s), Vaulted Ceiling(s), Ceiling Fan(s), Walk-in Shower, Walk-In Closet(s)
Heating Electric, Heat Pump
Cooling Central Air
Flooring LVT/LVP, Carpet
Fireplaces Type Gas Log
Fireplace Yes
Window Features Thermal Windows,Blinds
Appliance Vent Hood, Stove/Oven - Gas, Stove/Oven - Electric, Refrigerator, Double Oven, Dishwasher, Cooktop - Electric
Laundry Inside
Exterior
Exterior Feature Gas Logs
Garage Paved
Garage Spaces 2.0
Pool None
Waterfront No
View Creek/Stream
Roof Type Architectural Shingle
Accessibility None
Porch Open, Covered, Patio, Porch
Parking Type Paved
Building
Lot Description On Golf Course, Cul-de-Sac Lot, Land Locked, Corner Lot, Wooded
Story 1
Entry Level One
Foundation Raised, Slab
Sewer Septic On Site
Water Municipal Water
Structure Type Gas Logs
New Construction No
Others
Tax ID 55b-174
Acceptable Financing Cash, Conventional, FHA, VA Loan
Listing Terms Cash, Conventional, FHA, VA Loan
Special Listing Condition None
Read Less
Want to know what your home might be worth? Contact us for a FREE valuation!

Our team is ready to help you sell your home for the highest possible price ASAP







