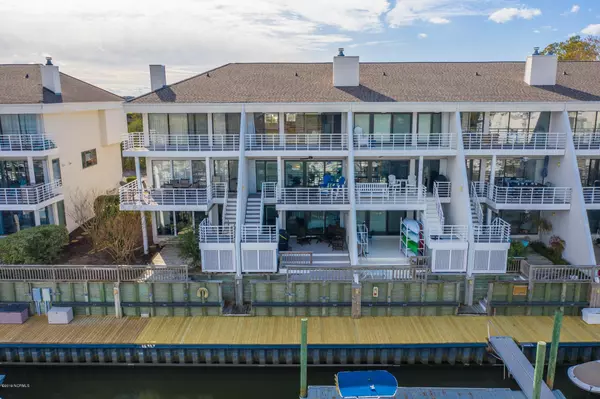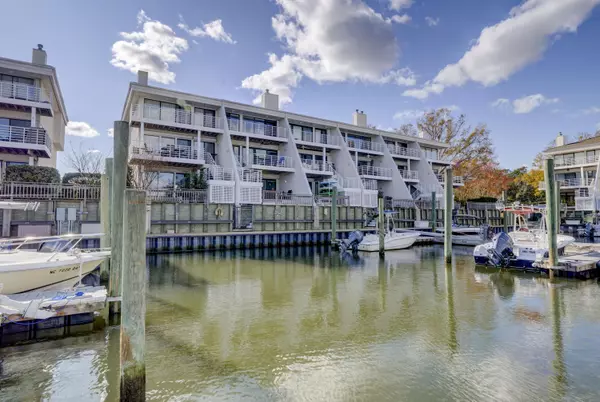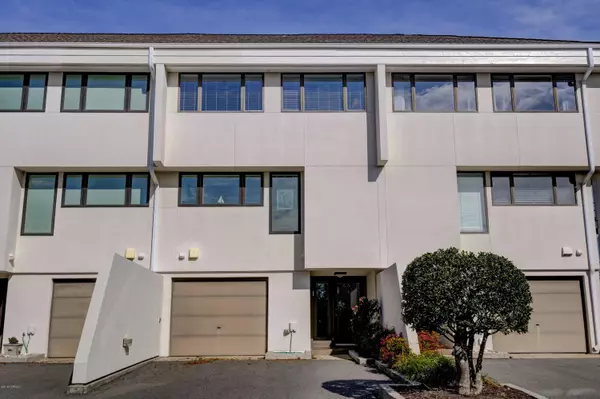$570,000
$560,000
1.8%For more information regarding the value of a property, please contact us for a free consultation.
5409 Marina Club DR #36 Wilmington, NC 28409
4 Beds
4 Baths
2,085 SqFt
Key Details
Sold Price $570,000
Property Type Townhouse
Sub Type Townhouse
Listing Status Sold
Purchase Type For Sale
Square Footage 2,085 sqft
Price per Sqft $273
Subdivision Tangle Oaks
MLS Listing ID 100195172
Sold Date 01/16/20
Style Wood Frame
Bedrooms 4
Full Baths 3
Half Baths 1
HOA Fees $6,168
HOA Y/N Yes
Originating Board North Carolina Regional MLS
Year Built 1983
Lot Size 2,178 Sqft
Acres 0.05
Lot Dimensions townhouse
Property Description
Complete serenity with a 30 ft. boat slip right outside your door! This immaculate 3 story townhome in Tangle Oaks is perched right on the marina in a peaceful setting with sweeping water views. The 3 or 4 bedroom townhome has been renovated with stainless and granite in the kitchen, Pella doors and windows and more! Enjoy ample entertaining space on the first floor with a nicely sized family room or bedroom with a full bath. Beautiful hardwoods, wood burning fireplace and an open living/ dining room on the second floor make this home so spacious. Ocean views from the kitchen make cooking so easy. Each floor has a deck as well, so sip your favorite cocktail or coffee while taking in those views. From the master bedroom, enjoy the breathtaking ICW views while relaxing inside or from the private master deck. You can see all the way to Wrightsville Beach! The master features remote shades for your convenience.
Tangle Oaks offers a pool, playground, picnic area, boat/ trailer storage and amazing waterside walkway and viewing area with panoramic views of the ICW. The majestic live oaks add to the beautiful ambiance that is Tangle Oaks.
Location
State NC
County New Hanover
Community Tangle Oaks
Zoning R-15
Direction From S College, take Piner Road. Slight left onto Grissom Road when road forks. Turn right onto Myrtle Grove Road. Turn left onto Marina Club Dr and the destination will be on the left. From Oleander take Pine Grove Drive. Continue onto Masonboro Loop Road. Turn left onto Myrtle Grove Road then turn left onto Marina Club Drive. Unit is down on the left close to the end.
Location Details Mainland
Rooms
Basement None
Primary Bedroom Level Non Primary Living Area
Interior
Interior Features Foyer, Ceiling Fan(s)
Heating Electric, Heat Pump
Cooling Central Air
Flooring Tile, Vinyl, Wood
Window Features Blinds
Appliance Washer, Vent Hood, Stove/Oven - Electric, Refrigerator, Microwave - Built-In, Dryer, Disposal, Dishwasher
Laundry Hookup - Dryer, Washer Hookup, Inside
Exterior
Exterior Feature Shutters - Board/Hurricane, Outdoor Shower
Garage On Site
Garage Spaces 1.0
Waterfront Yes
Waterfront Description Bulkhead,Harbor,ICW View,Marina Front,Water Access Comm,Water Depth 4+,Waterfront Comm
View Marina, Marsh View, Ocean, Sound View, Water
Roof Type Shingle
Accessibility None
Porch Covered, Deck, Porch
Parking Type On Site
Building
Story 3
Entry Level Three Or More
Foundation Slab
Sewer Municipal Sewer
Water Municipal Water
Structure Type Shutters - Board/Hurricane,Outdoor Shower
New Construction No
Others
Tax ID R07713-004-001-036
Acceptable Financing Cash, Conventional
Listing Terms Cash, Conventional
Special Listing Condition None
Read Less
Want to know what your home might be worth? Contact us for a FREE valuation!

Our team is ready to help you sell your home for the highest possible price ASAP







