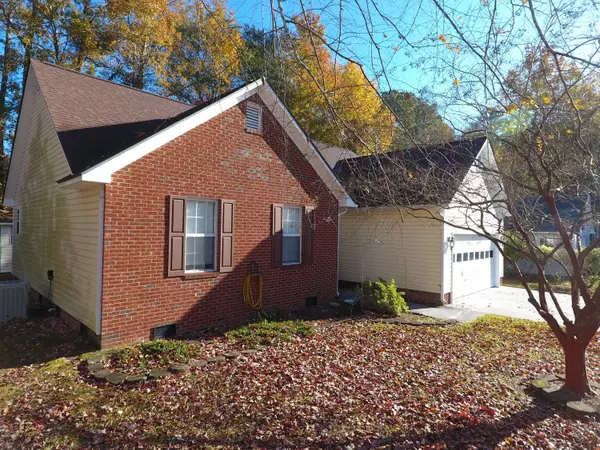$159,900
$159,900
For more information regarding the value of a property, please contact us for a free consultation.
709 E Hightree LN New Bern, NC 28562
3 Beds
2 Baths
1,350 SqFt
Key Details
Sold Price $159,900
Property Type Single Family Home
Sub Type Single Family Residence
Listing Status Sold
Purchase Type For Sale
Square Footage 1,350 sqft
Price per Sqft $118
Subdivision Village In The Woods
MLS Listing ID 100195188
Sold Date 03/06/20
Style Wood Frame
Bedrooms 3
Full Baths 2
HOA Y/N No
Originating Board North Carolina Regional MLS
Year Built 1994
Annual Tax Amount $1,436
Lot Size 9,583 Sqft
Acres 0.22
Lot Dimensions 39 x 150.26 x 126.97 x 128.09
Property Description
Village in the Woods is a quaint subdivision tucked in off Glenburnie Road and Hwy 70. Close enough to the bypass to get anywhere quickly. But also in a quiet cul-de-sac setting with not more than subdivision traffic. Kidsville is in walking distance for the young at heart. 2 car garage. Deck out back along with a shed large enough to hold your outside tools and anything else you need to store. Inside you will find an inviting foyer that leads you into the living room with a fireplace, cathedral ceiling and open area to ceiling around kitchen. Space for dining room and a breakfast nook in the kitchen area. Ample cabinets and pantry space. 3 good sized bedrooms with a master bedroom that has a deep walk in closet and an adjoining master bath. Convenient location and priced right.
Location
State NC
County Craven
Community Village In The Woods
Zoning R-10
Direction From Highway 70 get on Glenburnie Road, turn right onto Amhurst Boulevard, turn left onto E. Hightree Lane.
Location Details Mainland
Rooms
Primary Bedroom Level Primary Living Area
Interior
Interior Features Foyer, Vaulted Ceiling(s), Ceiling Fan(s), Pantry, Walk-In Closet(s)
Heating Heat Pump
Cooling Central Air
Flooring Carpet, Vinyl
Window Features Blinds
Appliance Dishwasher
Laundry Laundry Closet
Exterior
Exterior Feature None
Garage Paved
Garage Spaces 2.0
Utilities Available Community Water
Waterfront No
Roof Type Shingle
Porch Deck
Parking Type Paved
Building
Lot Description Cul-de-Sac Lot
Story 1
Entry Level One
Foundation Slab
Sewer Community Sewer
Structure Type None
New Construction No
Others
Tax ID 8-212-4-067
Acceptable Financing Cash, Conventional, FHA, VA Loan
Listing Terms Cash, Conventional, FHA, VA Loan
Special Listing Condition None
Read Less
Want to know what your home might be worth? Contact us for a FREE valuation!

Our team is ready to help you sell your home for the highest possible price ASAP







