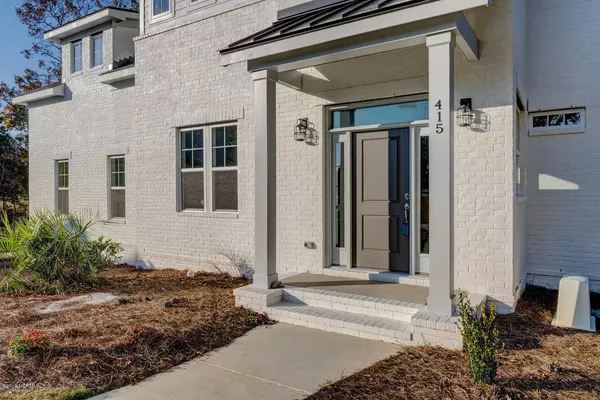$424,900
$424,900
For more information regarding the value of a property, please contact us for a free consultation.
415 Compass PT Hampstead, NC 28443
4 Beds
4 Baths
3,007 SqFt
Key Details
Sold Price $424,900
Property Type Single Family Home
Sub Type Single Family Residence
Listing Status Sold
Purchase Type For Sale
Square Footage 3,007 sqft
Price per Sqft $141
Subdivision The Harbour At Summerset
MLS Listing ID 100165033
Sold Date 05/05/20
Style Wood Frame
Bedrooms 4
Full Baths 3
Half Baths 1
HOA Fees $262
HOA Y/N Yes
Originating Board North Carolina Regional MLS
Year Built 2019
Lot Size 0.350 Acres
Acres 0.35
Lot Dimensions 37x188x103x57x141
Property Description
Offered for sale is this 3,000 square foot home on one of the most private culdesac lots in the sought after community of Harbour at Summersett. This lot backs up to a natural area owned by the HOA so no one will be able to build near you giving you lots of natural privacy. The great room with coffer ceilings is open to your kitchen area and provides easy access to the covered porch. This home offers a first floor master suite with a large walk-in closet, a separate bath and walk-in shower and dual vanities. A study and 1/2 bathroom complete the first floor. Upstairs you will find 3 more bedrooms, a large media/bonus room, 2 full bathrooms and a large walk in storage area. The custom finishes by Airlie Homes will impress you as walk through this home. Completed and move in ready!
Location
State NC
County Pender
Community The Harbour At Summerset
Zoning SeeMap
Direction From HWY 17 N, turn right onto Sloop Point Loop Rd. Immediately after Kiwanis Park, turn right onto Country Club Dr. Then turn left onto Mallard Bay Drive. Turn left onto Summerset Landing, Left onto Tall Ships Lane, Right onto Compass Point Drive. Home is at the end of the street on the left.
Location Details Mainland
Rooms
Basement None
Primary Bedroom Level Primary Living Area
Interior
Interior Features Master Downstairs, 9Ft+ Ceilings, Tray Ceiling(s), Pantry, Walk-in Shower, Walk-In Closet(s)
Heating Electric, Forced Air, Heat Pump
Cooling Central Air
Flooring Carpet, Tile, Wood
Appliance Stove/Oven - Electric, Microwave - Built-In, Dishwasher
Laundry Inside
Exterior
Exterior Feature None
Garage Off Street, On Site, Paved
Garage Spaces 2.0
Pool None
Waterfront No
Waterfront Description Creek
View Creek/Stream
Roof Type Shingle
Accessibility None
Porch Deck, Porch
Parking Type Off Street, On Site, Paved
Building
Lot Description Cul-de-Sac Lot
Story 2
Entry Level Two
Foundation Raised, Slab
Sewer Septic On Site
Water Municipal Water
Structure Type None
New Construction Yes
Others
Tax ID 4213-08-8457-0000
Acceptable Financing Cash, Conventional, FHA, VA Loan
Listing Terms Cash, Conventional, FHA, VA Loan
Special Listing Condition None
Read Less
Want to know what your home might be worth? Contact us for a FREE valuation!

Our team is ready to help you sell your home for the highest possible price ASAP







