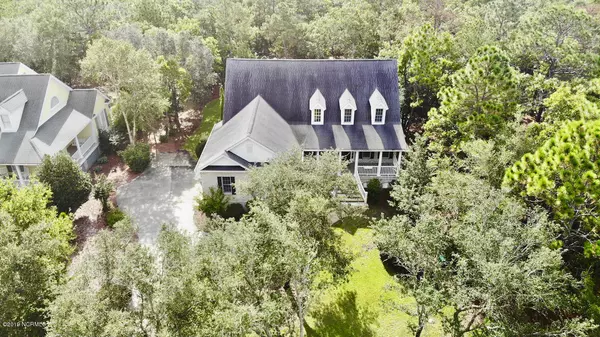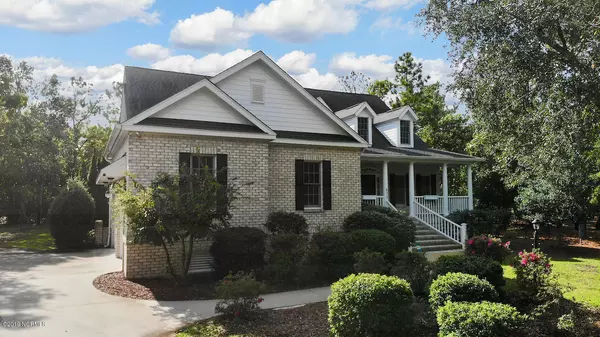$302,200
$345,000
12.4%For more information regarding the value of a property, please contact us for a free consultation.
635 Valverda ST SW Supply, NC 28462
3 Beds
2 Baths
1,961 SqFt
Key Details
Sold Price $302,200
Property Type Single Family Home
Sub Type Single Family Residence
Listing Status Sold
Purchase Type For Sale
Square Footage 1,961 sqft
Price per Sqft $154
Subdivision Seascape
MLS Listing ID 100187116
Sold Date 02/12/20
Bedrooms 3
Full Baths 2
HOA Fees $1,850
HOA Y/N Yes
Originating Board North Carolina Regional MLS
Year Built 2003
Lot Size 0.429 Acres
Acres 0.43
Lot Dimensions 97'x195'
Property Description
Beautiful brick home in SeaScape @ Holden Plantation with 3 bedrooms and 2 baths. This split floor plan home is nestled in a beautiful maritime forest just minutes from Holden Beach. The kitchen, living and and breakfast areas are all open and airy. The formal dining room is off the living area. There are built-in cabinets around the fireplace in the living room. There are hardwood floors, tile and carpeting. The back deck has a retractable awning for your enjoyment. SeaScape has winding roads throughout the community with walking and biking trails. There is a state-of-the art Grande Manor House with a lending library, gathering room with gathering kitchen, indoor/outdoor pools, hot tubs, sauna and fitness center. The 75 boat slip marina has a harbor master house with outdoor kitchen and picnic area. There is also a clubhouse on Holden Beach where you can park and walk to the beach and shower off in the downstairs shower facilty before you go back home.
Location
State NC
County Brunswick
Community Seascape
Zoning residential
Direction Stoney Chimney Road to Lockwood Folly Golf Community - go passed their entrance and go to SeaScape Entrance on the right - Call Listing Office at from Entrance box and they will open the gate - Go down SeaScape Blvd. to Right on Beauregard - Right on Valverda and home is on the right. You can also use the construction entrance M-Sat. until 7pm at night.
Location Details Mainland
Rooms
Primary Bedroom Level Primary Living Area
Interior
Interior Features Foyer, Master Downstairs, 9Ft+ Ceilings, Vaulted Ceiling(s), Ceiling Fan(s), Pantry, Walk-in Shower, Walk-In Closet(s)
Heating Heat Pump
Cooling Central Air
Flooring Carpet, Tile, Wood
Fireplaces Type Gas Log
Fireplace Yes
Window Features Thermal Windows,Blinds
Appliance Washer, Vent Hood, Stove/Oven - Electric, Refrigerator, Dryer, Dishwasher
Laundry Hookup - Dryer, Washer Hookup, Inside
Exterior
Exterior Feature Irrigation System
Garage On Site, Paved
Garage Spaces 2.0
Pool None
Waterfront No
Waterfront Description None
Roof Type Shingle
Porch Covered, Deck, Porch
Building
Lot Description Wooded
Story 1
Entry Level One
Foundation Brick/Mortar
Sewer Septic Off Site
Water Municipal Water
Structure Type Irrigation System
New Construction No
Others
Tax ID 233ha092
Acceptable Financing Cash, Conventional, FHA
Listing Terms Cash, Conventional, FHA
Special Listing Condition None
Read Less
Want to know what your home might be worth? Contact us for a FREE valuation!

Our team is ready to help you sell your home for the highest possible price ASAP







