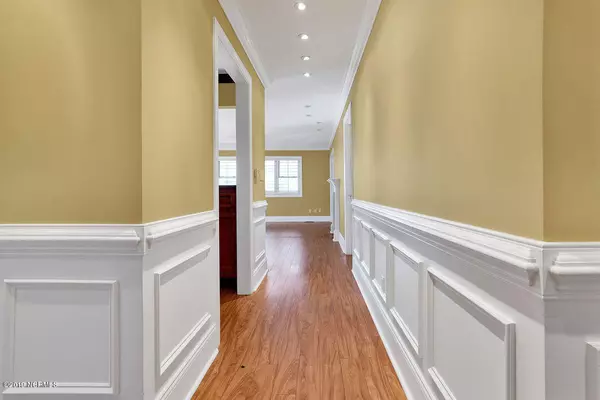$385,000
$429,000
10.3%For more information regarding the value of a property, please contact us for a free consultation.
49 Foxfire TRCE Caswell Beach, NC 28465
3 Beds
2 Baths
1,401 SqFt
Key Details
Sold Price $385,000
Property Type Condo
Sub Type Condominium
Listing Status Sold
Purchase Type For Sale
Square Footage 1,401 sqft
Price per Sqft $274
Subdivision Caswell Dunes
MLS Listing ID 100196022
Sold Date 08/17/20
Style Wood Frame
Bedrooms 3
Full Baths 2
HOA Fees $6,005
HOA Y/N Yes
Originating Board North Carolina Regional MLS
Year Built 1989
Property Description
If you are searching for luxurious living with fantastic ocean views, you will find both in this exceptional home. Located just minutes from historic downtown Southport and overlooking prominent Caswell Beach, this home is the perfect combination of elegant yet comfortable living. Historic Downtown Wilmington, bustling Myrtle Beach and both of their international airports are less than an hour away. Whether you are searching for full or part-time beach living, this villa offers a casual southern lifestyle combined with the finest high-quality amenities. One of the best, uncrowded beaches in the entire Southeast is just beyond your spacious outdoor deck and comfortable screened in porch; welcoming you home and enticing you to stroll the family. Or simply take in the view of a fabulous sunset while having a drink and hors d'oeurves with friends on your oversized, private deck. The Hilltop pool, just yards from your front door, is a wonderful spot to swim, sun, read and enjoy the world-class ocean views; and maybe have a quiet picnic with the family. Upon entering the foyer you will immediately notice the ocean views, the open floor plan and the vast investment in the finest quality flooring, crown moldings, wainscoting and specialty recessed lighting. The front hallway is your picture gallery....just waiting for your favorite artwork to display for family and friends. The lavish kitchen features fine furniture-grade, all custom tiger maple and birds-eye maple cabinetry that will last a lifetime. There are custom quartz countertops, a travertine backsplash, GE Profile/Monogram stainless steel appliances, turn of the century industrial pendant lighting and additional specialty recessed lighting. From the kitchen, your ocean view to the south and Oak Island lighthouse view to the east will amaze you. The openly design combination of the kitchen, dining, and family rooms, with bay windows in the dining room, are perfect for large or more intimate gatherings. The bar height island into the kitchen offers additional seating for 3 more and lively conversation, throughout. Incredible ocean views abound from this open area of the home. French doors swing out to help the conversation continue out to the screened porch and oversized deck. A custom designed dual-faced fireplace, with impressive mantels and quartz surrounds on both sides, transitions the living area of the home to the Master suite. There, another set of French doors swing out to the quiet screened in porch. The views from the Master suite are as spectacular as from the central area of the home. Many cool nights can be spent lumbering with the French doors open to the Atlantic Ocean, enjoying a wonderful breeze or the gentle patter of rain. A walk-in closet and full linen closet were custom designed to exceed your storage needs. Both full bathrooms (en-suite Master and the shared bath for the 2 bedrooms) are heavily customized with all Kohler upgraded Wellington series faucets, chair height toilets and towel bars. Both showers are fully tiled and have 4 Kohler body jets in addition to the overhead shower and have areas to sit comfortably and store you shower supplies. They have custom furniture-grade vanities and quartz countertops created by the the same wood crafters who developed the kitchen cabinets. 2 full-sized, sunshine filled extra bedrooms share a full bathroom and form a separate "wing" for your guests; private from the Master suite. Both have oversized custom designed closets that will exceed the storage needs of your guests. Storage is a snap with an oversized garage with room for a full-sized vehicle, your sun toys, golf clubs and beach chairs.
Other highlights of the home:
- 3M Scotchshield hurricane protected windows throughout
- Every closet and storage area was designed and installed by Carolina Custom Closets
- Hardwood Plantation shutters throughout were custom designed and installed by Coastal Shutters
- New garage door and opener
- All locks keyed to same
Location
State NC
County Brunswick
Community Caswell Dunes
Zoning residential
Direction From 211, take Long Beach Road (133) towards Oak Island, after the Barbee Bridge and traffic light, turn left onto Oceangreen Lane, turn left onto Foxfire TRACE.
Location Details Island
Rooms
Primary Bedroom Level Primary Living Area
Interior
Interior Features Ceiling Fan(s)
Heating Heat Pump
Cooling Central Air
Fireplaces Type Gas Log
Fireplace Yes
Appliance Washer, Refrigerator, Dryer
Laundry Laundry Closet
Exterior
Exterior Feature None
Garage Paved
Garage Spaces 1.0
Waterfront No
View Ocean, Water
Roof Type Shingle
Porch Covered, Screened
Parking Type Paved
Building
Story 1
Entry Level One,Two
Foundation Other
Sewer Municipal Sewer
Water Municipal Water
Structure Type None
New Construction No
Others
Tax ID 251ic001
Acceptable Financing Cash, Conventional, FHA, VA Loan
Listing Terms Cash, Conventional, FHA, VA Loan
Special Listing Condition None
Read Less
Want to know what your home might be worth? Contact us for a FREE valuation!

Our team is ready to help you sell your home for the highest possible price ASAP







