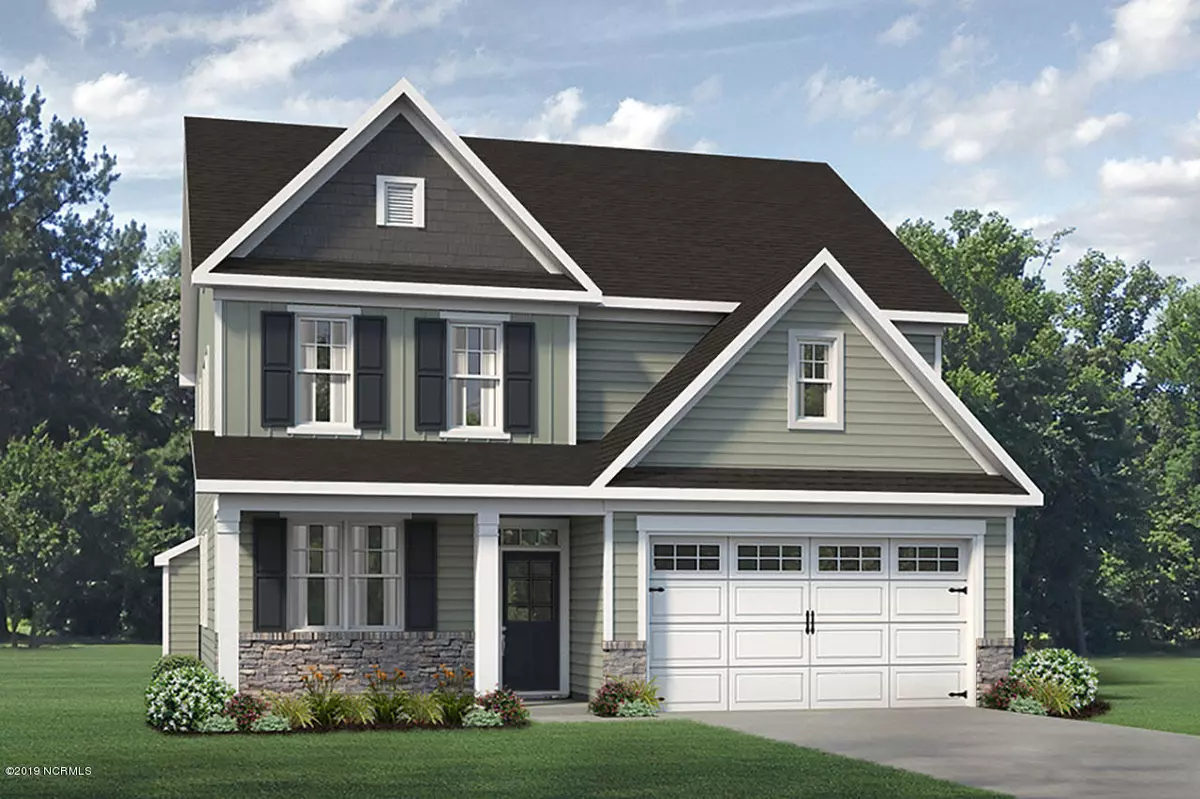$270,690
$270,690
For more information regarding the value of a property, please contact us for a free consultation.
8630 Lanvale Forest DR Leland, NC 28451
4 Beds
3 Baths
2,333 SqFt
Key Details
Sold Price $270,690
Property Type Single Family Home
Sub Type Single Family Residence
Listing Status Sold
Purchase Type For Sale
Square Footage 2,333 sqft
Price per Sqft $116
Subdivision Lanvale Forest
MLS Listing ID 100197232
Sold Date 03/31/20
Style Wood Frame
Bedrooms 4
Full Baths 2
Half Baths 1
HOA Fees $480
HOA Y/N Yes
Originating Board North Carolina Regional MLS
Year Built 2019
Lot Size 7,841 Sqft
Acres 0.18
Lot Dimensions 75x100x82x100
Property Description
cKee Homes presents the Nelson II Classic with open floorplan and covered front porch. The first floor features a large kitchen with island and breakfast nook, family room with fireplace, formal dining room, powder room, mud room and study off the foyer. The second floor features a large master bedroom and bath with separate shower and garden tub and walk-in closet. There are two additional bedrooms and a media room that can be converted into a 4th bedroom with walk-in closet. The third floor comes unfinished with an option to finish with or without full bath and storage closet.
Location
State NC
County Brunswick
Community Lanvale Forest
Zoning R60
Direction Take Hwy 74/76 west over Cape Fear River Bridge, take Hwy 17south exit toward Myrtle Beach, go approx. 1.8 miles and take right on Lanvale Rd. 1.2 miles turn left into Lanvale Trace on Orchard Loop Rd. take first right to stay on Orchard Loop Rd. then immediate right on Lanvale Hills Dr. Left on Glasgow St. Enter Lanvale Forest. Continue straight onto Lanvale Forest Drive past pool.
Location Details Mainland
Rooms
Primary Bedroom Level Non Primary Living Area
Interior
Interior Features Foyer, 9Ft+ Ceilings, Tray Ceiling(s), Ceiling Fan(s), Pantry, Walk-in Shower, Walk-In Closet(s)
Heating Heat Pump
Cooling Central Air
Flooring Carpet, Laminate, Vinyl
Fireplaces Type Gas Log
Fireplace Yes
Appliance Stove/Oven - Electric, Microwave - Built-In, Disposal, Dishwasher
Laundry Inside
Exterior
Exterior Feature None
Garage On Site
Garage Spaces 2.0
Waterfront No
Roof Type Architectural Shingle
Porch Patio
Parking Type On Site
Building
Story 3
Entry Level Three Or More
Foundation Slab
Sewer Municipal Sewer
Water Municipal Water
Structure Type None
New Construction Yes
Others
Tax ID 218718427194
Acceptable Financing Cash, Conventional, FHA, USDA Loan, VA Loan
Listing Terms Cash, Conventional, FHA, USDA Loan, VA Loan
Special Listing Condition None
Read Less
Want to know what your home might be worth? Contact us for a FREE valuation!

Our team is ready to help you sell your home for the highest possible price ASAP



