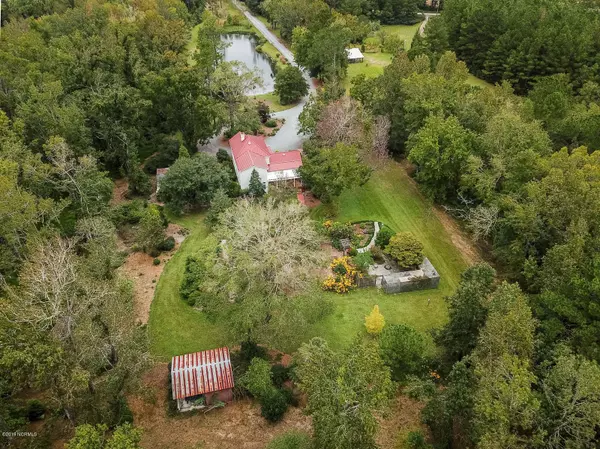$625,000
$625,000
For more information regarding the value of a property, please contact us for a free consultation.
11981 Nc Highway 210 Rocky Point, NC 28457
4 Beds
5 Baths
3,173 SqFt
Key Details
Sold Price $625,000
Property Type Single Family Home
Sub Type Single Family Residence
Listing Status Sold
Purchase Type For Sale
Square Footage 3,173 sqft
Price per Sqft $196
Subdivision Not In Subdivision
MLS Listing ID 100198053
Sold Date 05/29/20
Style Wood Frame
Bedrooms 4
Full Baths 4
Half Baths 1
HOA Y/N No
Originating Board North Carolina Regional MLS
Year Built 1903
Annual Tax Amount $1,937
Lot Size 35.160 Acres
Acres 35.16
Lot Dimensions Irregular
Property Description
Looking for space and privacy? This gracious historic farm style home on over 35 acres has it all. The moment you come down the long driveway pass the large pond you are in a special place!! The magnificent gardens designed by the seller, walk ways and paths, surrounded by wildlife make this property unique. You enter the house thru the front door into the large foyer with high beadboard ceilings and you know there were special craftsmen who built this home long ago. Off the foyer is the den and family room separated by a shared gas fireplace. The master is on the main level as well with a large bath. The kitchen is truly the ''heart'' of this home. All the latest in appliances, gas stove, sub-zero refrigerator, 2 sinks, built in microwave. It is designed for large family gatherings with a large island and wonderful dining area overlooking the back garden and covered porch. Upstairs are 3 more large bedrooms and baths. This is a special home on a special property! Dining room and den fixture do not remain. Seller will require 90 day close.
Location
State NC
County Pender
Community Not In Subdivision
Zoning RA
Direction Take Hyway 40 west to Rocky Point exit 408 Highway #210. Right onto Hwy 210, go 1.2 miles and turn right onto property. (No sign at driveway. Look for 11981 on mailbox)
Location Details Mainland
Rooms
Other Rooms Storage, Workshop
Basement None
Primary Bedroom Level Primary Living Area
Interior
Interior Features Foyer, Master Downstairs, 9Ft+ Ceilings, Pantry, Walk-in Shower, Walk-In Closet(s)
Heating Heat Pump
Cooling Central Air
Flooring Carpet, Tile, Wood
Fireplaces Type Gas Log
Fireplace Yes
Window Features Blinds
Appliance Stove/Oven - Gas, Refrigerator, Dishwasher
Laundry Inside
Exterior
Exterior Feature Irrigation System, Gas Logs
Garage Circular Driveway, On Site
Waterfront No
View Pond
Roof Type Metal
Porch Covered, Deck, Porch
Parking Type Circular Driveway, On Site
Building
Lot Description Pasture, Wooded
Story 2
Entry Level Two
Foundation Brick/Mortar
Sewer Septic On Site
Water Municipal Water, Well
Structure Type Irrigation System,Gas Logs
New Construction No
Others
Tax ID 3245-61-6772-0000
Acceptable Financing Cash, Conventional, VA Loan
Listing Terms Cash, Conventional, VA Loan
Special Listing Condition None
Read Less
Want to know what your home might be worth? Contact us for a FREE valuation!

Our team is ready to help you sell your home for the highest possible price ASAP







