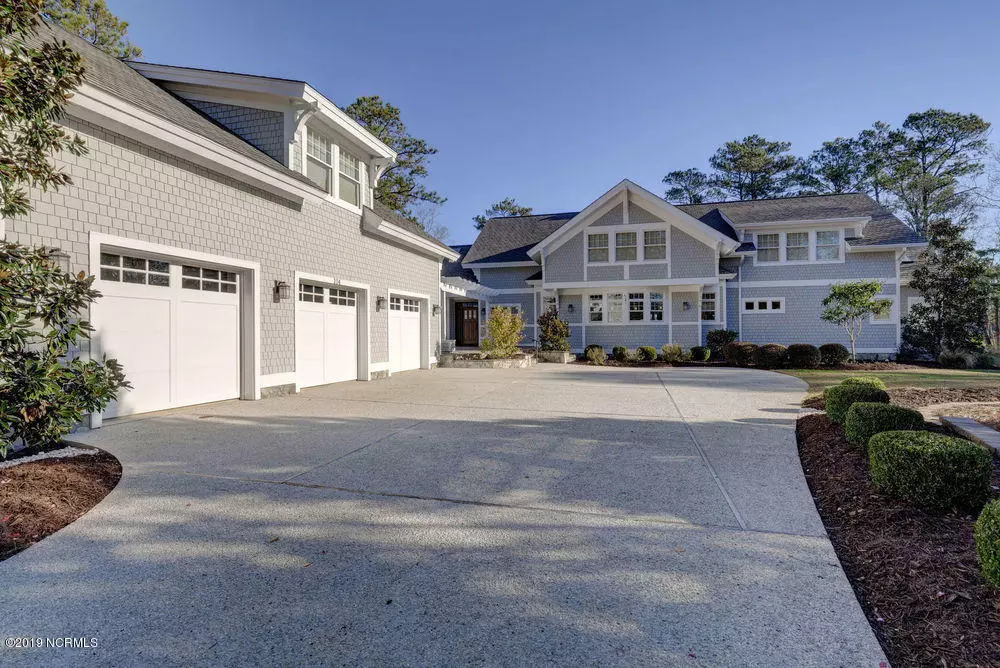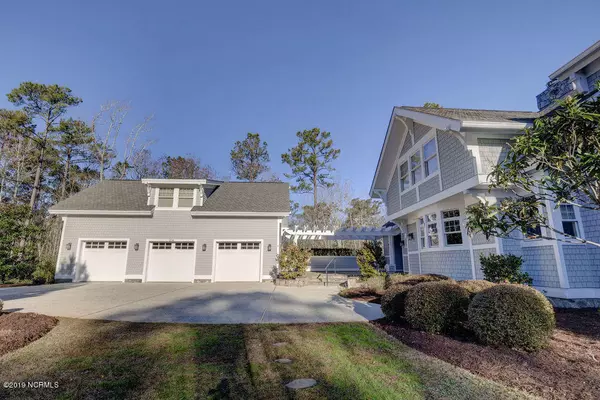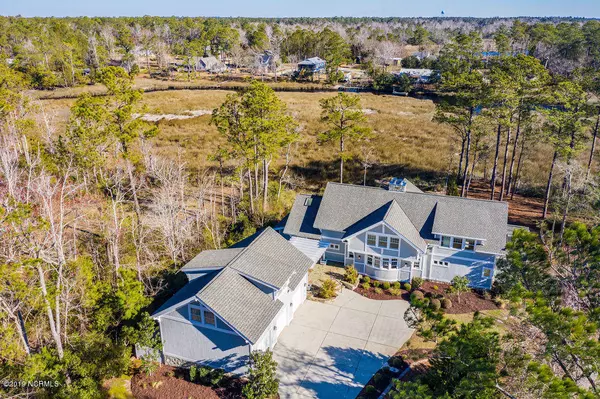$790,000
$850,000
7.1%For more information regarding the value of a property, please contact us for a free consultation.
104 N Gadwall CT Hampstead, NC 28443
3 Beds
5 Baths
5,615 SqFt
Key Details
Sold Price $790,000
Property Type Single Family Home
Sub Type Single Family Residence
Listing Status Sold
Purchase Type For Sale
Square Footage 5,615 sqft
Price per Sqft $140
Subdivision Pelican Reef
MLS Listing ID 100146318
Sold Date 12/19/19
Style Wood Frame
Bedrooms 3
Full Baths 4
Half Baths 1
HOA Fees $870
HOA Y/N Yes
Originating Board North Carolina Regional MLS
Year Built 2008
Annual Tax Amount $5,735
Lot Size 1.280 Acres
Acres 1.28
Lot Dimensions 86 x 531 x 222 x 379
Property Description
ONLY $151 PER SQ FT (incl. apt above garage).
Custom built one owner home on private 1.2 acre lot with views of Virginia Creek marsh.Neighborhood amenities include boat storage area,clubhouse,fitness center,pool,tennis,kayak launch & creekside dock.Public boat ramp nearby.Every high-end feature imaginable! A home for entertaining! Open floor plan incl. chef's kitchen(2 ovens,2 dishwashers,6 burner gas stove,3 sinks,walk in pantry).Luxury living features large stone fireplace,wine room,home office,separate utility rm, grilling porch,chlorine free hot tub.Oversized master suite on main, his/her closets,jetted tub, walk in shower,& laundry room opens to spectacular screen porch.Two light filled bedrooms upstairs with private baths, large media room with full bath,second laundry rm. Click MOR Additional large bedroom/living room with full bath and kitchenette over a 3 car garage offers endless possibilities. Abundance of hvac'd storage including a cedar closet. Make apt and show this unique property today! PROPERTY PRICED $140,000 BELOW RECENT APPRAISAL.
Location
State NC
County Pender
Community Pelican Reef
Zoning SEE MAP
Direction North on Route 17. Right into Pelican Reef onto Royal Tern Drive. Drive 1 1/2 miles and turn left on Canvasback Point. Right on Goldeneye East. Left on N Gadwall Court. Home at end of cul-de-sac.
Location Details Mainland
Rooms
Basement Crawl Space, None
Primary Bedroom Level Primary Living Area
Interior
Interior Features Foyer, Solid Surface, Whirlpool, Master Downstairs, 9Ft+ Ceilings, Apt/Suite, Vaulted Ceiling(s), Ceiling Fan(s), Hot Tub, Pantry, Skylights, Walk-in Shower, Wet Bar, Walk-In Closet(s)
Heating Heat Pump
Cooling Central Air
Flooring Carpet, Marble, Tile, Vinyl, Wood
Fireplaces Type Gas Log
Fireplace Yes
Window Features Thermal Windows,Blinds
Appliance Water Softener, Vent Hood, Stove/Oven - Electric, Refrigerator, Microwave - Built-In, Humidifier/Dehumidifier, Double Oven, Disposal, Dishwasher, Cooktop - Gas, Convection Oven, Compactor
Laundry Hookup - Dryer, Laundry Closet, Washer Hookup, Inside
Exterior
Exterior Feature Shutters - Board/Hurricane, Irrigation System, Gas Logs, Gas Grill
Garage Lighted, Off Street, On Site, Paved
Garage Spaces 3.0
Waterfront No
Waterfront Description Creek
Roof Type Architectural Shingle,Metal
Accessibility Accessible Doors, Accessible Hallway(s), Accessible Full Bath
Porch Covered, Patio, Porch, Screened
Parking Type Lighted, Off Street, On Site, Paved
Building
Lot Description Cul-de-Sac Lot, Wetlands
Story 2
Entry Level Two
Sewer Septic On Site
Water Well
Structure Type Shutters - Board/Hurricane,Irrigation System,Gas Logs,Gas Grill
New Construction No
Others
Tax ID 4215-81-8246-0000
Acceptable Financing Cash, Conventional, VA Loan
Listing Terms Cash, Conventional, VA Loan
Special Listing Condition None
Read Less
Want to know what your home might be worth? Contact us for a FREE valuation!

Our team is ready to help you sell your home for the highest possible price ASAP







