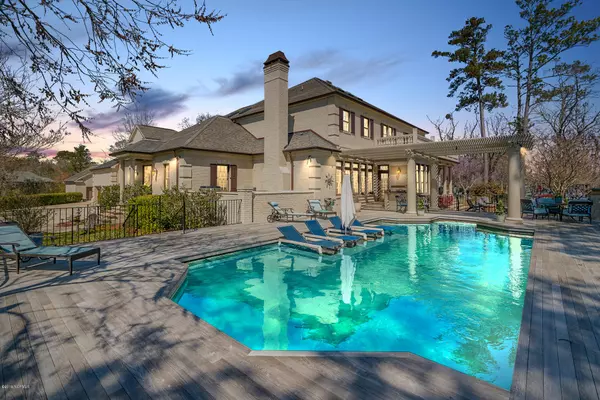$1,895,000
$1,895,000
For more information regarding the value of a property, please contact us for a free consultation.
3023 River LN New Bern, NC 28562
5 Beds
4 Baths
7,590 SqFt
Key Details
Sold Price $1,895,000
Property Type Single Family Home
Sub Type Single Family Residence
Listing Status Sold
Purchase Type For Sale
Square Footage 7,590 sqft
Price per Sqft $249
Subdivision Olde Towne
MLS Listing ID 100157835
Sold Date 11/22/19
Style Wood Frame
Bedrooms 5
Full Baths 3
Half Baths 1
HOA Y/N No
Originating Board North Carolina Regional MLS
Year Built 1998
Lot Size 2.460 Acres
Acres 2.46
Lot Dimensions IRR
Property Description
This award winning home has been featured on the cover of Frontgate magazine as one of Americas finest homes. It was built by a Southern Living Custom Home builder as his family's personal residence for the last 20 years. The home is situated on the Trent River and is on nearly 2.5 acres. Views of both the sunrise and sunset can be seen as the river wraps around the entire rear and one side of the home. With over 7,500 heated square feet of indoor living space and a large outdoor terrace with a gas fire pit, swimming pool with tanning shelf and an outdoor gas grilling area with granite bar you will have your own resort with plenty to keep your family and friends entertained year round. Inside you will find a newly renovated gourmet kitchen, game room with billiard table and arcade games, home theater, steam shower and heated master bath floor to name just a few of the endless custom features of one of New Bern's finest homes.
Location
State NC
County Craven
Community Olde Towne
Zoning Residential
Direction Country Club Road to Olde Towne entry (beside St. Paul's Catholic Church & School), Tram Road to the river, turn right onto River Lane, home sits at the end of the cul de sac. Gated entry.
Location Details Mainland
Rooms
Basement Crawl Space
Primary Bedroom Level Primary Living Area
Interior
Interior Features Foyer, Intercom/Music, Workshop, Master Downstairs, 9Ft+ Ceilings, Tray Ceiling(s), Ceiling Fan(s), Home Theater, Central Vacuum, Pantry, Skylights, Walk-in Shower, Wet Bar, Walk-In Closet(s)
Heating Heat Pump, Natural Gas
Cooling Central Air
Flooring Carpet, Tile, Wood
Fireplaces Type Gas Log
Fireplace Yes
Window Features Thermal Windows,Blinds
Appliance Water Softener, Vent Hood, Stove/Oven - Electric, Refrigerator, Microwave - Built-In, Ice Maker, Double Oven, Disposal, Dishwasher, Cooktop - Gas, Convection Oven
Laundry Hookup - Dryer, Washer Hookup, Inside
Exterior
Exterior Feature Shutters - Functional, Irrigation System, Gas Logs, Gas Grill
Garage Paved
Garage Spaces 6.0
Pool In Ground
Waterfront Yes
Waterfront Description Bulkhead,Water Depth 4+
View Marsh View, River, Water
Roof Type Architectural Shingle
Porch Covered, Patio
Parking Type Paved
Building
Lot Description Cul-de-Sac Lot, Dead End, Wetlands, Wooded
Story 3
Entry Level Three Or More
Foundation Block
Sewer Municipal Sewer
Water Municipal Water
Structure Type Shutters - Functional,Irrigation System,Gas Logs,Gas Grill
New Construction No
Others
Tax ID 8-203-3-006
Acceptable Financing Cash, Conventional
Listing Terms Cash, Conventional
Special Listing Condition None
Read Less
Want to know what your home might be worth? Contact us for a FREE valuation!

Our team is ready to help you sell your home for the highest possible price ASAP







