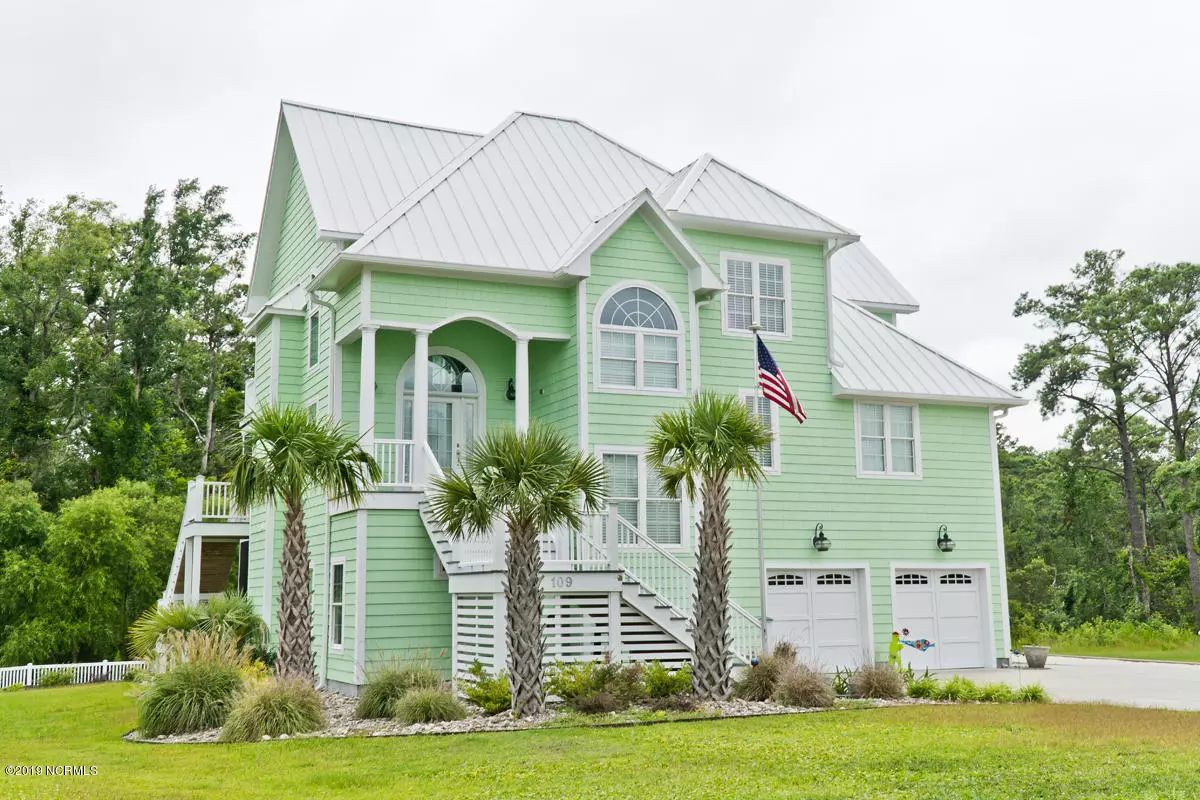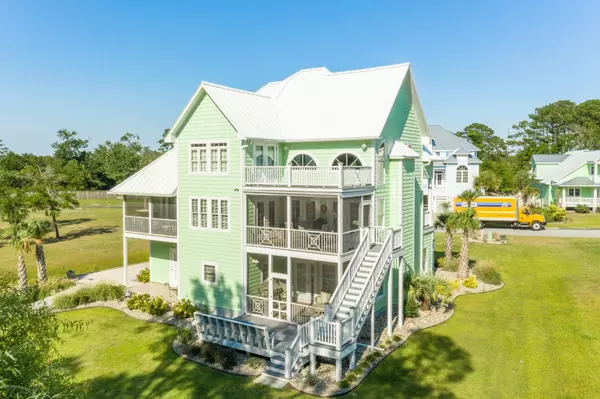$510,000
$533,000
4.3%For more information regarding the value of a property, please contact us for a free consultation.
109 Key West LN Newport, NC 28570
3 Beds
4 Baths
3,500 SqFt
Key Details
Sold Price $510,000
Property Type Single Family Home
Sub Type Single Family Residence
Listing Status Sold
Purchase Type For Sale
Square Footage 3,500 sqft
Price per Sqft $145
Subdivision Cottage Pointe
MLS Listing ID 100173510
Sold Date 12/18/19
Style Wood Frame
Bedrooms 3
Full Baths 3
Half Baths 1
HOA Fees $300
HOA Y/N Yes
Originating Board North Carolina Regional MLS
Year Built 2008
Lot Size 0.443 Acres
Acres 0.44
Lot Dimensions 73 x 163 x 147 x 217
Property Description
Attention to detail throughout this stunning builder custom 3 BR/3.5 BA home with water view & owner's improvements makes it like new! Located in a waterfront community this home boasts quality throughout w/hardwood flooring, crown molding, built-ins, plush carpeting & more. This home is perfect for family & entertaining w/Great Room & Kitchen Bar & addl living space w/ kitchen/bar on lower level -perfect to watch the games or horse racing or relax after a day out fishing! Both living areas w/ Fireplaces. Lovely large Master BR w/trey ceiling & private porch & WIC w/ garden tub & WI shower. Second Bedroom has its own private deck! Office, 3rd floor balcony living space, tackle/mud room, separate laundry room & this home was built to utilize all space/with closets galore! MORE... Beautifully landscaped with palm trees w/ well & irrigation system. Shed/workshop. Oversized driveway to park your boat! Prime location for schools, military bases & towns. Community water access to Broad Creek!
Location
State NC
County Carteret
Community Cottage Pointe
Zoning RM15
Direction Hwy 24 -turn north on Key West Lane just west of Broad Creek bridge-last home on left
Location Details Mainland
Rooms
Other Rooms Storage
Primary Bedroom Level Primary Living Area
Interior
Interior Features Intercom/Music, Whirlpool, Elevator, 2nd Kitchen, 9Ft+ Ceilings, Tray Ceiling(s), Ceiling Fan(s), Central Vacuum, Pantry, Walk-in Shower, Wet Bar, Walk-In Closet(s)
Heating Heat Pump, Natural Gas
Cooling Central Air
Flooring Carpet, Tile, Wood
Fireplaces Type Gas Log
Fireplace Yes
Window Features Thermal Windows,Blinds
Appliance Washer, Stove/Oven - Electric, Refrigerator, Dryer, Dishwasher
Exterior
Exterior Feature Irrigation System
Garage Paved
Garage Spaces 2.0
Utilities Available Natural Gas Connected
Waterfront No
Waterfront Description Deeded Water Access,Water Access Comm,Waterfront Comm
View Creek/Stream, Water
Roof Type Metal
Porch Open, Covered, Deck, Patio, Porch, Screened, See Remarks
Parking Type Paved
Building
Story 3
Entry Level Three Or More
Foundation Slab
Sewer Septic On Site
Water Municipal Water
Structure Type Irrigation System
New Construction No
Others
Tax ID 631604600562000
Acceptable Financing Cash, Conventional
Listing Terms Cash, Conventional
Special Listing Condition None
Read Less
Want to know what your home might be worth? Contact us for a FREE valuation!

Our team is ready to help you sell your home for the highest possible price ASAP







