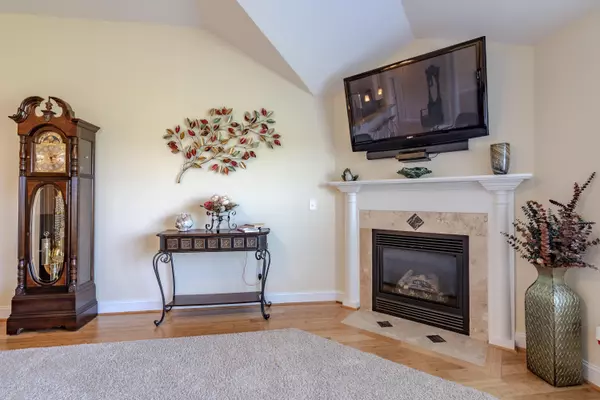$258,000
$259,000
0.4%For more information regarding the value of a property, please contact us for a free consultation.
1083 Highlands DR Hampstead, NC 28443
3 Beds
2 Baths
2,083 SqFt
Key Details
Sold Price $258,000
Property Type Single Family Home
Sub Type Single Family Residence
Listing Status Sold
Purchase Type For Sale
Square Footage 2,083 sqft
Price per Sqft $123
Subdivision Castle Bay Country Club
MLS Listing ID 100182612
Sold Date 11/07/19
Style Wood Frame
Bedrooms 3
Full Baths 2
HOA Fees $580
HOA Y/N Yes
Originating Board North Carolina Regional MLS
Year Built 2013
Lot Size 0.330 Acres
Acres 0.33
Lot Dimensions irregular
Property Description
Don't blink – this immaculate all-brick home will be sold before you know it! Overlooking a pond and near the 11th Fairway of Castle Bay Country Club, this quality-built custom home features 3 bedrooms and 2 baths. Beautiful bamboo flooring throughout the main living areas. There is a formal dining room leading into the kitchen. The kitchen features granite countertops, stainless appliances, abundant counter space/cabinets, with an open view into the breakfast room and living room. The living room includes a fireplace and overlooks the backyard. On the one side of the home you'll find the spare bathroom and two spare bedrooms. On the other side, the master bedroom has a tiled master shower, garden tub, double vanity, and large walk in closet. The screened in porch and patio extends your home outdoors creating a private outdoor living space. Almost new home in highly desirable golf, tennis, and pool community sums up this amazing home!
Location
State NC
County Pender
Community Castle Bay Country Club
Zoning PD
Direction Hwy 17 North to Hampstead. Left on Hoover Rd. Right on Castle Bay Dr. Left on Highlands Dr. house is on the Right.
Location Details Mainland
Rooms
Primary Bedroom Level Primary Living Area
Interior
Interior Features Foyer, Master Downstairs, Ceiling Fan(s)
Heating Heat Pump
Cooling Central Air
Fireplaces Type Gas Log
Fireplace Yes
Laundry Inside
Exterior
Exterior Feature Gas Logs
Garage Off Street, Paved
Garage Spaces 2.0
Utilities Available Community Water
Waterfront No
View Pond
Roof Type Shingle
Porch Patio, Porch
Parking Type Off Street, Paved
Building
Story 1
Entry Level One
Foundation Slab
Sewer Community Sewer
Structure Type Gas Logs
New Construction No
Others
Tax ID 3293-29-2907-0000
Acceptable Financing Cash, Conventional
Listing Terms Cash, Conventional
Special Listing Condition None
Read Less
Want to know what your home might be worth? Contact us for a FREE valuation!

Our team is ready to help you sell your home for the highest possible price ASAP







