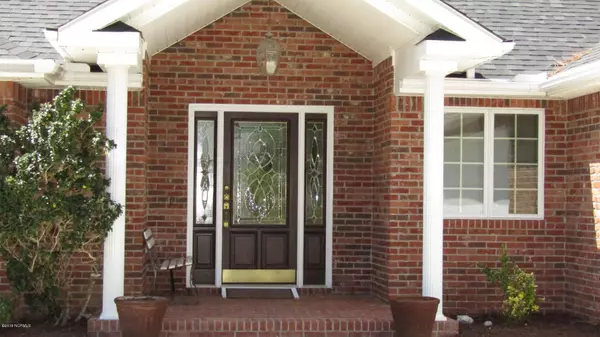$247,500
$249,900
1.0%For more information regarding the value of a property, please contact us for a free consultation.
54 Pinewood DR Carolina Shores, NC 28467
3 Beds
2 Baths
2,579 SqFt
Key Details
Sold Price $247,500
Property Type Single Family Home
Sub Type Single Family Residence
Listing Status Sold
Purchase Type For Sale
Square Footage 2,579 sqft
Price per Sqft $95
Subdivision Carolina Shores
MLS Listing ID 100185231
Sold Date 10/28/19
Style Wood Frame
Bedrooms 3
Full Baths 2
HOA Fees $280
HOA Y/N Yes
Originating Board North Carolina Regional MLS
Year Built 1993
Annual Tax Amount $1,675
Lot Size 0.620 Acres
Acres 0.62
Lot Dimensions 150x180x124x22x19x153
Property Description
Carolina Shores - Acreage Estates - Beautiful brick rambler on large corner lot. 3 BR 2 BA Over-sized 2 car garage and huge living areas including a 30 x 14 Sun Room across the rear of home. When you approach the home set well back on a large corner lot there is an expansive curved drive with side load garage. The gorgeous flower beds & landscaping are pristine. A neat stone walkway leads to the kitchen entry of the home which faces the side street. The front has a beautiful covered entry with gorgeous leaded glass doors. Open the front door & a sweeping gallery entry w/sunken living room welcome you. There is a 4 panel set of sliding doors on the far wall to the Carolina room beyond. The country kitchen is warm with lovely oak cabinets, stainless appliances including a French door refrigerator & drop in gas range which would please any chef. The granite counter tops have a unique deep double sink & tile splash backs. The cozy breakfast nook is the perfect place for any meal. A private Master Bedroom Suite at the very rear of the home has 2 large walk-ins., wood sliders to Carolina Room and a huge Master Bath w/cultured marble vanity, oval whirlpool & 5' shower. Both baths have skylights for natural light. Charming formal dining room has crown molding & lovely chandelier. The focal point of the Living room is a brick faced fireplace & mantle. Loads of recessed & accent lighting in many rooms. There are gleaming laminate floors, tile, wood (in Dining Room) and carpet. Most rooms have crown molding. There are numerous built-ins & storage cabinets. There is underground irrigation on private well water. The Carolina Room has surround sound. Step just outside to a patio 15X14 perfect for that outdoor umbrella table & bar-b-que. The property is on city street with public water & sewer. The community has tennis courts, club house, picnic area (some covered) & swimming pool. Low taxes & HOAs make this a great place to live! Look today!!
Location
State NC
County Brunswick
Community Carolina Shores
Zoning CS-R15
Direction Persimmon Rd. in Carolina Shores to Sunfield Drive. Right on Pinewood and follow to 54 on right with sign.
Location Details Mainland
Rooms
Basement None
Primary Bedroom Level Primary Living Area
Interior
Interior Features Foyer, Whirlpool, Master Downstairs, 9Ft+ Ceilings, Ceiling Fan(s), Pantry, Skylights, Walk-In Closet(s)
Heating Electric, Heat Pump
Cooling Central Air
Flooring Carpet, Laminate, Tile, Wood
Fireplaces Type Gas Log
Fireplace Yes
Window Features Thermal Windows,Blinds
Appliance Stove/Oven - Gas, Refrigerator, Microwave - Built-In, Dishwasher
Laundry Laundry Closet
Exterior
Exterior Feature Irrigation System
Garage On Site, Paved
Garage Spaces 2.0
Waterfront No
Waterfront Description None
Roof Type Architectural Shingle
Accessibility None
Porch Covered, Patio
Parking Type On Site, Paved
Building
Lot Description Corner Lot
Story 1
Entry Level One
Foundation Slab
Sewer Municipal Sewer
Water Municipal Water
Structure Type Irrigation System
New Construction No
Others
Tax ID 2414c001
Acceptable Financing Cash, Conventional
Listing Terms Cash, Conventional
Special Listing Condition None
Read Less
Want to know what your home might be worth? Contact us for a FREE valuation!

Our team is ready to help you sell your home for the highest possible price ASAP







