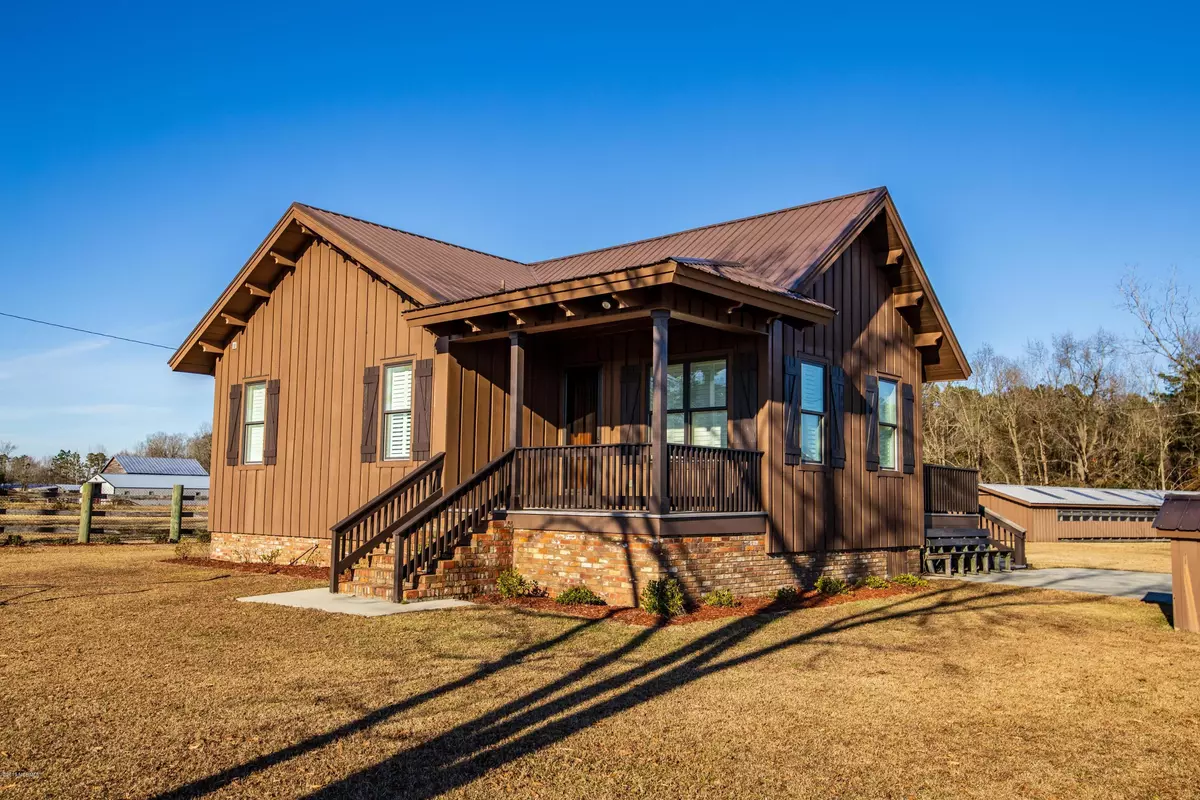$160,000
$175,000
8.6%For more information regarding the value of a property, please contact us for a free consultation.
462 Middle RD Trenton, NC 28585
1 Bed
2 Baths
974 SqFt
Key Details
Sold Price $160,000
Property Type Single Family Home
Sub Type Single Family Residence
Listing Status Sold
Purchase Type For Sale
Square Footage 974 sqft
Price per Sqft $164
Subdivision Not In Subdivision
MLS Listing ID 100197741
Sold Date 03/09/20
Style Wood Frame
Bedrooms 1
Full Baths 1
Half Baths 1
HOA Y/N No
Originating Board North Carolina Regional MLS
Year Built 2011
Annual Tax Amount $978
Lot Size 1.700 Acres
Acres 1.7
Lot Dimensions 132' x 467' x 209' x 449'
Property Description
Deluxe tiny house with luxury features. Look up at the vaulted wood beams, walk on the natural finish wood floors, shut custom wood doors, enjoy natural finish wood walls, open plantation shutters - surround yourself in the warm wood tones, while enjoying the view of the different wood grains. Custom home features stainless steel appliances, LP gas range, transom windows, walk-in shower, granite counters throughout, bidet in the master bathroom, oversized deck, covered front porch & more. Oversized garage with four overhead doors measures 45' x 46'. Garage walls, ceilings and floors are lined with natural wood. Livestock building (not in use) measures 111'10'' x 17'. Large fenced property with a pond. Perfect home, weekend getaway, hobby farm - your luxury rustic cottage awaits! No city taxes! No HOA! No property restrictions!
Location
State NC
County Jones
Community Not In Subdivision
Zoning none
Direction At the junction of NC 58 Highway North and NC 41 HWY West turn on to Middle Road. Drive until you see the yard sign on the right side of the road.
Location Details Mainland
Rooms
Other Rooms Barn(s), Storage, Workshop
Basement None
Primary Bedroom Level Primary Living Area
Interior
Interior Features Solid Surface, Master Downstairs, 9Ft+ Ceilings, Vaulted Ceiling(s), Ceiling Fan(s), Walk-in Shower, Eat-in Kitchen, Walk-In Closet(s)
Heating Forced Air, Heat Pump
Cooling Central Air
Flooring Wood
Fireplaces Type None, Gas Log
Fireplace No
Window Features Thermal Windows,Blinds
Appliance Stove/Oven - Gas, Refrigerator, Dishwasher
Laundry Hookup - Dryer, Laundry Closet, Washer Hookup
Exterior
Garage Off Street, On Site, Paved
Garage Spaces 4.0
Pool None
Waterfront Yes
View Pond, Water
Roof Type Metal
Accessibility None
Porch Covered, Deck, Porch
Parking Type Off Street, On Site, Paved
Building
Lot Description Open Lot
Story 1
Entry Level One
Foundation Brick/Mortar
Sewer Septic On Site
New Construction No
Others
Tax ID 4479-60-034100
Acceptable Financing Cash, Conventional, FHA, USDA Loan, VA Loan
Listing Terms Cash, Conventional, FHA, USDA Loan, VA Loan
Special Listing Condition None
Read Less
Want to know what your home might be worth? Contact us for a FREE valuation!

Our team is ready to help you sell your home for the highest possible price ASAP







