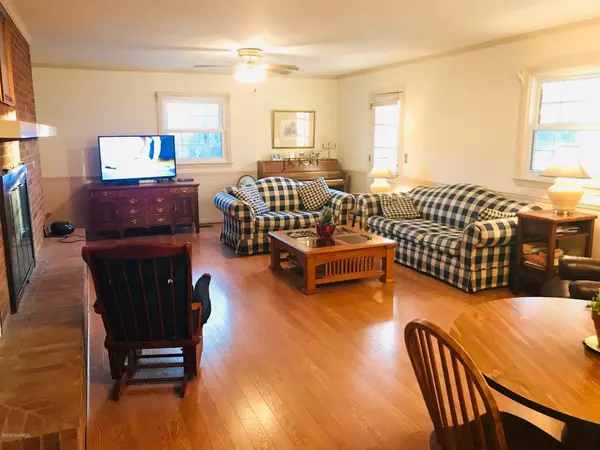$158,000
$165,000
4.2%For more information regarding the value of a property, please contact us for a free consultation.
205 Country Club CIR Clinton, NC 28328
3 Beds
2 Baths
1,887 SqFt
Key Details
Sold Price $158,000
Property Type Single Family Home
Sub Type Single Family Residence
Listing Status Sold
Purchase Type For Sale
Square Footage 1,887 sqft
Price per Sqft $83
Subdivision Coharie Country Club
MLS Listing ID 100201695
Sold Date 04/30/20
Style Wood Frame
Bedrooms 3
Full Baths 2
HOA Y/N No
Originating Board North Carolina Regional MLS
Year Built 1960
Annual Tax Amount $3,714
Lot Size 0.670 Acres
Acres 0.67
Lot Dimensions irregular
Property Description
A lovely brick ranch, 3 bedroom, 2 full bath home in desirable Coharie Country Club. Family room and dining room both have fireplaces. The dining room has a lovely view to the rear yard through sliding doors that open to a raised brick patio. Slate flooring on rear patio and front porch.. The kitchen has a laundry room/pantry and a see through to the family room. Double carport and extensive cement driveway, parking and sidewalk. From the recessed front porch, you can look across the street to a lovely pond. There is not an HOA or fees. One may join Coharie Country Club and enjoy the swimming pool, tennis courts and club house that has a restaurant and a bar. Membership can include the well maintained 18 hole golf course. Public play also allowed. A great place to call home.
Location
State NC
County Sampson
Community Coharie Country Club
Zoning RA 20
Direction From Hwy 24 /Sunset Ave, turn into Coharie Country Club at the main entrance across from the Fox Lake S/D entrance. Turn right onto Country Club Circle at 2nd road to left. See home on right. Sign in yard.
Location Details Mainland
Rooms
Basement Crawl Space, None
Primary Bedroom Level Primary Living Area
Interior
Interior Features Foyer, Master Downstairs, Ceiling Fan(s), Pantry
Heating Forced Air, Propane
Cooling Central Air
Flooring Carpet, Tile, Vinyl
Fireplaces Type Gas Log
Fireplace Yes
Window Features Thermal Windows
Appliance Washer, Stove/Oven - Electric, Refrigerator, Dryer, Disposal, Dishwasher
Laundry Inside
Exterior
Garage Paved
Carport Spaces 2
Waterfront No
Roof Type Shingle
Porch Covered, Patio, Porch
Parking Type Paved
Building
Story 1
Entry Level One
Sewer Municipal Sewer
Water Municipal Water
New Construction No
Others
Tax ID 12042296001
Acceptable Financing Cash, Conventional, FHA, USDA Loan, VA Loan
Listing Terms Cash, Conventional, FHA, USDA Loan, VA Loan
Special Listing Condition None
Read Less
Want to know what your home might be worth? Contact us for a FREE valuation!

Our team is ready to help you sell your home for the highest possible price ASAP







