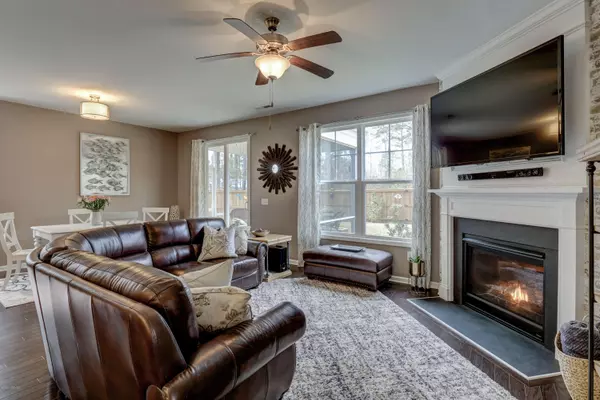$280,000
$282,500
0.9%For more information regarding the value of a property, please contact us for a free consultation.
497 Esthwaite DR SE Leland, NC 28451
4 Beds
3 Baths
2,387 SqFt
Key Details
Sold Price $280,000
Property Type Single Family Home
Sub Type Single Family Residence
Listing Status Sold
Purchase Type For Sale
Square Footage 2,387 sqft
Price per Sqft $117
Subdivision Hawkeswater At The River
MLS Listing ID 100202754
Sold Date 03/24/20
Style Wood Frame
Bedrooms 4
Full Baths 2
Half Baths 1
HOA Fees $624
HOA Y/N Yes
Originating Board North Carolina Regional MLS
Year Built 2017
Lot Size 6,261 Sqft
Acres 0.14
Lot Dimensions 64x98x64x98
Property Description
This home has absolutely everything you are looking for. The upgrades and elegant touches make this house feel like home. In the sought after community of Hawkeswater this 4 bedroom, 2 and a half bathroom home has an open floor plan, first floor master and a loft area that could serve many purposes. The kitchen has a beautiful backsplash done in a popular gray subway tile and the single basin sink is in the island making it so you don't miss a thing during cleanup. It also features granite countertops, stainless steel appliances and a large pantry. The master bedroom features a gorgeous wood look tile floor and the master bathroom has a soaking tub, dual vanity, as well as a spacious walk-in closet. Upstairs you will find three additional bedrooms and the loft that can be used as a family room, office or a kid's playroom so the downstairs living area stays nice and tidy. There is a screened in porch that overlooks the well manicured backyard and deck for entertaining. The neighborhood amenities add tremendously to this home. The pool, clubhouse, exercise center, and community dock are just a few of the wonderful features that will enhance your lifestyle.
Location
State NC
County Brunswick
Community Hawkeswater At The River
Zoning R-75
Direction Take HWY 74/76 to the first Leland exit. Go left at exit to 133 toward Southport. Make a right into the first Hawkeswater entrance, Hawkeswater Blvd. At the end make a right onto Esthwaite Dr SE. The house will be down on the left.
Location Details Mainland
Rooms
Other Rooms Storage
Basement None
Primary Bedroom Level Primary Living Area
Interior
Interior Features Solid Surface, Master Downstairs, 9Ft+ Ceilings, Pantry, Walk-in Shower, Walk-In Closet(s)
Heating Forced Air
Cooling Central Air
Flooring Carpet, Tile, Wood
Window Features Thermal Windows,Blinds
Appliance Washer, Stove/Oven - Electric, Refrigerator, Microwave - Built-In, Dryer, Dishwasher
Laundry Inside
Exterior
Exterior Feature Irrigation System
Garage Paved
Garage Spaces 2.0
Pool None
Waterfront No
Waterfront Description Water Access Comm
Roof Type Architectural Shingle
Accessibility None
Porch Deck, Patio, Porch, Screened
Parking Type Paved
Building
Story 2
Entry Level Two
Foundation Slab
Sewer Municipal Sewer
Water Municipal Water
Structure Type Irrigation System
New Construction No
Others
Tax ID 038ob044
Acceptable Financing Cash, Conventional, FHA, USDA Loan, VA Loan
Listing Terms Cash, Conventional, FHA, USDA Loan, VA Loan
Special Listing Condition None
Read Less
Want to know what your home might be worth? Contact us for a FREE valuation!

Our team is ready to help you sell your home for the highest possible price ASAP







