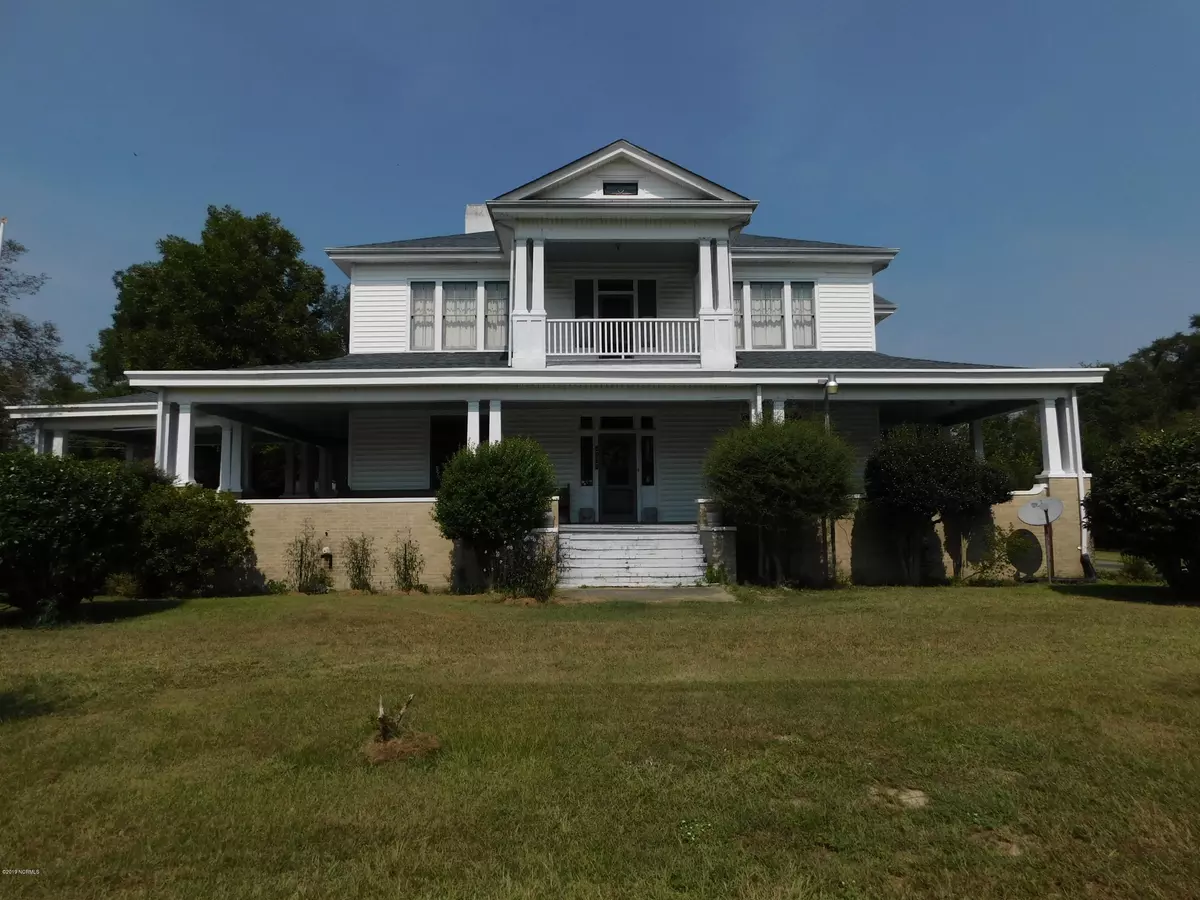$130,000
$130,000
For more information regarding the value of a property, please contact us for a free consultation.
4201 Main ST Gibson, NC 28343
6 Beds
2 Baths
4,572 SqFt
Key Details
Sold Price $130,000
Property Type Single Family Home
Sub Type Single Family Residence
Listing Status Sold
Purchase Type For Sale
Square Footage 4,572 sqft
Price per Sqft $28
Subdivision Not In Subdivision
MLS Listing ID 100187145
Sold Date 11/18/20
Style Wood Frame
Bedrooms 6
Full Baths 2
HOA Y/N No
Originating Board North Carolina Regional MLS
Year Built 1943
Lot Size 0.965 Acres
Acres 0.96
Lot Dimensions 148.86 X 206.03 X 230.48 X 96.013 X 48.83 X 54.30
Property Description
THIS VINTAGE SOUTHERN BELLE is shaking out her petticoats for her next Cotillion. Featuring 6 roomy bedrooms (2 downstairs, 4 up), 2 baths (1 ea floor), 8 working fireplaces, and several out buildings all on .965 acre of land. Also, there are several beautiful architectural features. The LR and DR have paneling up to the 6' high chair rail molding, coffered ceilings, milk glass chandeliers, a custom built in, and solid wood 8' pocket doors. Drive up under the port cochere and step up to the huge wrap around porch. There are several vintage light fixtures, extra wide baseboard, transom and lead glass windows, french doors, & crown molding. There is a sun room, a wrap around porch and a screened porch. The laundry room is enclosed just inside the back porch. Plumbing and electric were both updated in the late 1980's to early 1990's. The roof is approximately 5 years new. Several of the fireplace facades have original tile and each one is unique.
Location
State NC
County Scotland
Community Not In Subdivision
Zoning RA
Direction Take 79 to Gibson and turn right on to Main St. Drive through town to where Frances St intersects with Main and pull onto the property from the side road to the back of the house.
Location Details Mainland
Rooms
Other Rooms Storage, Workshop
Basement Partially Finished, Exterior Entry
Primary Bedroom Level Primary Living Area
Interior
Interior Features Master Downstairs, 9Ft+ Ceilings, Ceiling Fan(s), Pantry
Heating Wall Furnace, Electric, Forced Air, Propane
Cooling Central Air, Wall/Window Unit(s)
Flooring Carpet, Vinyl, Wood
Appliance Washer, Vent Hood, Stove/Oven - Electric, Refrigerator, Dryer, Dishwasher
Laundry Inside
Exterior
Garage Carport, Circular Driveway, Unpaved, Paved
Garage Spaces 1.0
Carport Spaces 5
Pool None
Utilities Available Community Water
Waterfront No
Waterfront Description None
Roof Type Architectural Shingle
Accessibility None
Porch Open, Covered, Enclosed, Porch, Screened
Parking Type Carport, Circular Driveway, Unpaved, Paved
Building
Lot Description Corner Lot
Story 2
Entry Level Two
Foundation Brick/Mortar, Block, Raised
Sewer Community Sewer
Water Well
New Construction No
Others
Tax ID 040171 14001
Acceptable Financing Cash, Conventional, FHA, USDA Loan, VA Loan
Listing Terms Cash, Conventional, FHA, USDA Loan, VA Loan
Special Listing Condition None
Read Less
Want to know what your home might be worth? Contact us for a FREE valuation!

Our team is ready to help you sell your home for the highest possible price ASAP







