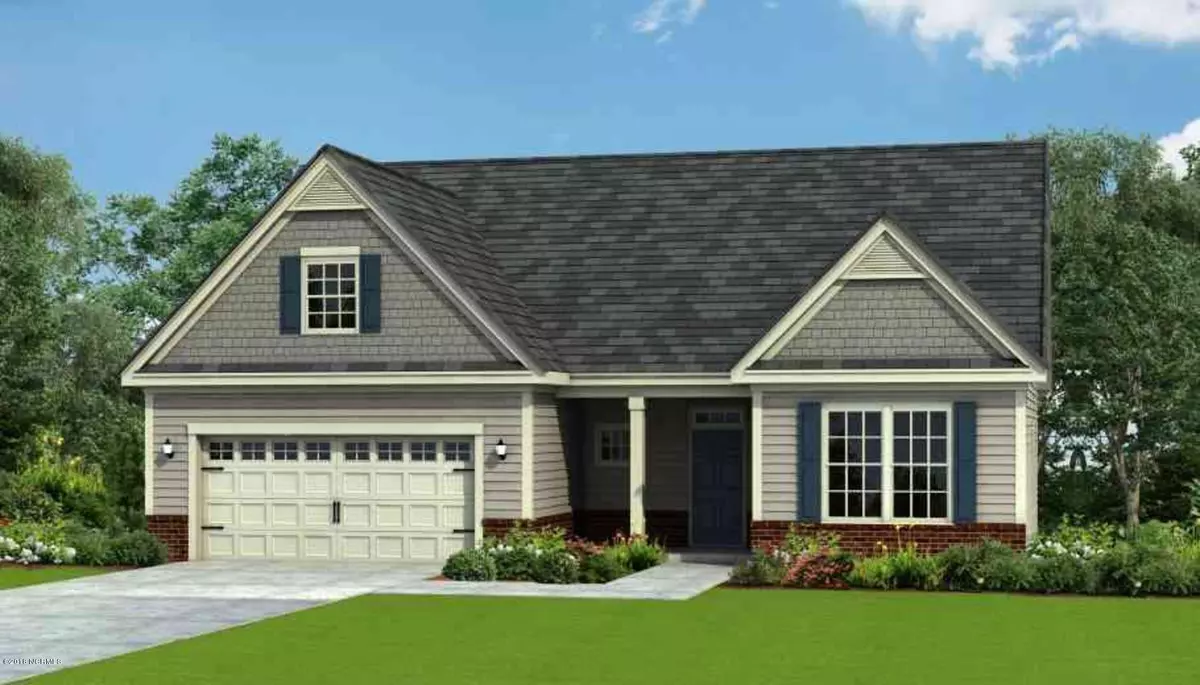$295,550
$295,550
For more information regarding the value of a property, please contact us for a free consultation.
100 Holden CT Holly Ridge, NC 28445
4 Beds
3 Baths
2,611 SqFt
Key Details
Sold Price $295,550
Property Type Single Family Home
Sub Type Single Family Residence
Listing Status Sold
Purchase Type For Sale
Square Footage 2,611 sqft
Price per Sqft $113
Subdivision Village At Folkstone
MLS Listing ID 100201725
Sold Date 10/16/20
Style Wood Frame
Bedrooms 4
Full Baths 3
HOA Fees $150
HOA Y/N Yes
Originating Board North Carolina Regional MLS
Year Built 2020
Lot Size 0.370 Acres
Acres 0.37
Lot Dimensions 158x39x140x138
Property Description
The ''Wrightsville'' is an open concept ranch plan. Covered front and rear porches. The entrance of this home opens to a foyer with and leads to a spacious family room. The fireplace in the family room is bookended by windows letting in lots of light. The kitchen is equipped with a pantry & an eat-at-island. The 13'x13' casual dining room is directly off the kitchen. The rest of the main floor living consists of the master suite, the spacious 2nd & 3rd bedrooms, a full bath, and the laundry room. The upper level features a bedroom, full bath, and rec room. As this is under construction photos and descriptions are renderings and may not be exact. Construction began 8/2019 and estimated completion 5/2020 Still time to make many personal selections.
Location
State NC
County Onslow
Community Village At Folkstone
Zoning R-15
Direction Go North on Highway 17 through Holly Ridge to Folkstone Road. Turn Right onto Folkstone Road. Community is 0.3 miles ahead on the Left.
Location Details Mainland
Rooms
Primary Bedroom Level Primary Living Area
Interior
Interior Features Master Downstairs, 9Ft+ Ceilings, Ceiling Fan(s), Pantry, Walk-In Closet(s)
Heating Electric, Forced Air, Heat Pump
Cooling Central Air
Exterior
Exterior Feature None
Garage Paved
Garage Spaces 2.0
Waterfront No
Roof Type Architectural Shingle
Porch Patio
Parking Type Paved
Building
Story 2
Entry Level One and One Half
Foundation Slab
Sewer Community Sewer
Structure Type None
New Construction Yes
Others
Tax ID 425801365127
Acceptable Financing Cash, Conventional, FHA, VA Loan
Listing Terms Cash, Conventional, FHA, VA Loan
Special Listing Condition None
Read Less
Want to know what your home might be worth? Contact us for a FREE valuation!

Our team is ready to help you sell your home for the highest possible price ASAP







