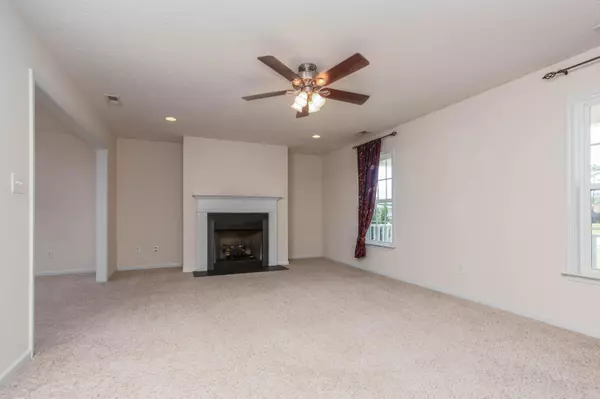$259,000
$259,000
For more information regarding the value of a property, please contact us for a free consultation.
110 Tifton CIR Cape Carteret, NC 28584
3 Beds
3 Baths
2,408 SqFt
Key Details
Sold Price $259,000
Property Type Single Family Home
Sub Type Single Family Residence
Listing Status Sold
Purchase Type For Sale
Square Footage 2,408 sqft
Price per Sqft $107
Subdivision Star Hill North
MLS Listing ID 100179501
Sold Date 11/26/19
Style Wood Frame
Bedrooms 3
Full Baths 2
Half Baths 1
HOA Fees $55
HOA Y/N Yes
Originating Board North Carolina Regional MLS
Year Built 2008
Annual Tax Amount $1,534
Lot Size 0.461 Acres
Acres 0.46
Lot Dimensions 60 X 198 X 60 X 198
Property Description
Traditional 3-bedroom, 2.5-bathroom home in the family friendly area of Star Hill North. You will have plenty of space to spread out as this home boasts over 2500 sq. ft. of living space and sits on almost a half-acre.
Upon entering the home, you will notice the living room with fireplace, open kitchen with eat in area and formal dining room. The second floor offers a master bedroom with his and her walk-in closets, two additional bedrooms, a bonus room over the garage and large nook area that could be used as a home office space. Laundry area is also conveniently located on the second floor. The large fenced in back yard with deck creates a wonderful private outdoor space to enjoy with your family and friends. This home is nestled in a quiet community that is only minutes away from the beach in Emerald Isle as well as being centrally located between MCAS Cherry Point and MCB Camp Lejeune. Membership in the Star Hill Golf Club offers a 27-hole Championship Golf Course and swimming pool.
Location
State NC
County Carteret
Community Star Hill North
Zoning Residential
Direction Hwy 24 to Taylor Norton Rd. Hwy 24, Rt on Star Hill, Rt on St Augustine, Left at Quailwood, Rt at Bahia, Left on Tifton. House is on right.
Location Details Mainland
Rooms
Basement None
Primary Bedroom Level Non Primary Living Area
Interior
Interior Features Foyer, 9Ft+ Ceilings, Ceiling Fan(s), Pantry, Eat-in Kitchen, Walk-In Closet(s)
Heating Heat Pump
Cooling Central Air
Flooring Carpet, Tile
Fireplaces Type Gas Log
Fireplace Yes
Window Features Thermal Windows
Appliance Stove/Oven - Electric, Refrigerator, Microwave - Built-In, Ice Maker, Dishwasher
Laundry Hookup - Dryer, In Hall, Washer Hookup
Exterior
Exterior Feature Irrigation System
Garage Paved
Garage Spaces 2.0
Pool None
Waterfront No
Waterfront Description None
Roof Type Shingle
Accessibility None
Porch Deck, Porch
Parking Type Paved
Building
Story 2
Entry Level Two
Foundation Slab
Sewer Septic On Site
Water Municipal Water, Well
Structure Type Irrigation System
New Construction No
Others
Tax ID 5385.00.75.8619000
Acceptable Financing Cash, Conventional, FHA, USDA Loan, VA Loan
Listing Terms Cash, Conventional, FHA, USDA Loan, VA Loan
Special Listing Condition None
Read Less
Want to know what your home might be worth? Contact us for a FREE valuation!

Our team is ready to help you sell your home for the highest possible price ASAP







