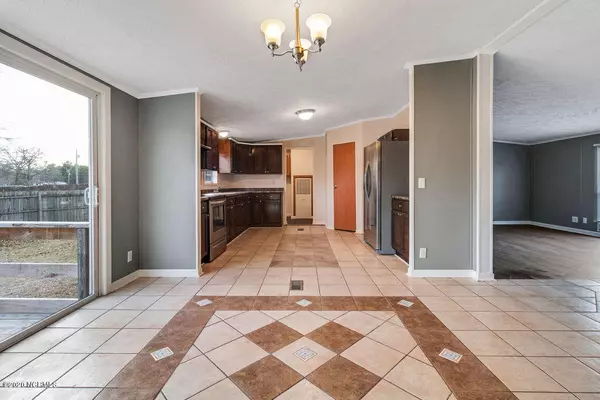$114,900
$114,900
For more information regarding the value of a property, please contact us for a free consultation.
100 Wyndham PL Jacksonville, NC 28540
3 Beds
2 Baths
1,782 SqFt
Key Details
Sold Price $114,900
Property Type Manufactured Home
Sub Type Manufactured Home
Listing Status Sold
Purchase Type For Sale
Square Footage 1,782 sqft
Price per Sqft $64
Subdivision Wyndham Hills
MLS Listing ID 100199860
Sold Date 05/15/20
Style Wood Frame
Bedrooms 3
Full Baths 2
HOA Y/N No
Originating Board North Carolina Regional MLS
Year Built 2001
Annual Tax Amount $496
Lot Size 0.380 Acres
Acres 0.38
Lot Dimensions 166'x141'x184'x58' *Lot dimensions are estimated*
Property Description
No carpet here! This spacious home has been updated and is ready for a new owner! When you enter, you're greeted by the formal living space. Beyond that is the completely updated kitchen and dining space, with new cabinetry and tile flooring. To the left of the kitchen space is the informal living room with fireplace. The bedrooms are split, with the master bedroom sitting on the right side of the home. It features a walk-in closet and private bathroom with double vanity, corner tub, and separate stand-up shower. On the left side of the home you'll find the two spare bedrooms, bonus room and second full bathroom. Outside you'll find a deck for enjoying those cool Carolina evenings. Set up an appointment to fall in love with this home today!
Location
State NC
County Onslow
Community Wyndham Hills
Zoning R-8M
Direction Take US-258N to Hines Farm Rd. Right on Hines Farm Rd. Right on Wyndham Pl.
Location Details Mainland
Rooms
Other Rooms Storage
Basement Crawl Space
Primary Bedroom Level Primary Living Area
Interior
Interior Features Ceiling Fan(s), Pantry, Walk-In Closet(s)
Heating Heat Pump
Cooling Central Air
Flooring Laminate, Tile
Window Features Blinds
Appliance Stove/Oven - Electric, Refrigerator
Laundry Inside
Exterior
Exterior Feature None
Garage On Site, Unpaved
Waterfront No
Roof Type Shingle
Porch Deck
Parking Type On Site, Unpaved
Building
Lot Description Corner Lot
Story 1
Entry Level One
Sewer Septic On Site
Water Municipal Water
Structure Type None
New Construction No
Others
Tax ID 329h-168
Acceptable Financing Cash, Conventional, FHA, VA Loan
Listing Terms Cash, Conventional, FHA, VA Loan
Special Listing Condition None
Read Less
Want to know what your home might be worth? Contact us for a FREE valuation!

Our team is ready to help you sell your home for the highest possible price ASAP







