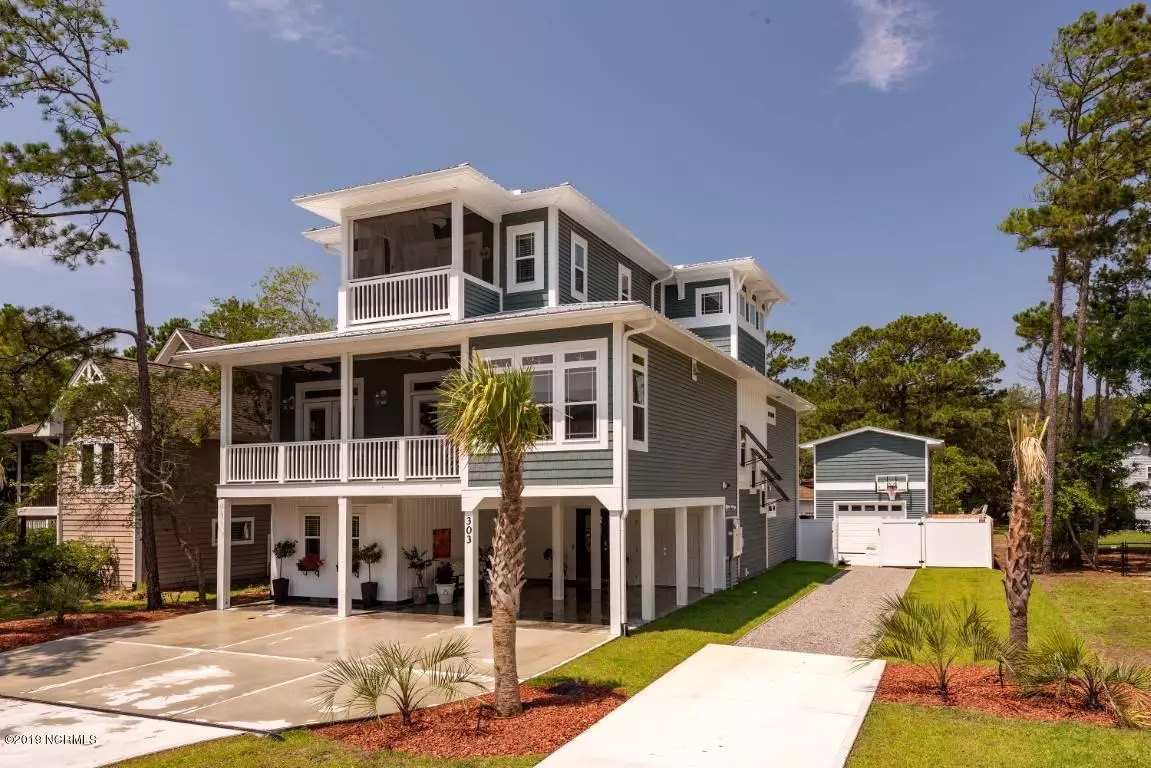$835,000
$850,000
1.8%For more information regarding the value of a property, please contact us for a free consultation.
303 Mcglamery ST Oak Island, NC 28465
4 Beds
4 Baths
3,778 SqFt
Key Details
Sold Price $835,000
Property Type Single Family Home
Sub Type Single Family Residence
Listing Status Sold
Purchase Type For Sale
Square Footage 3,778 sqft
Price per Sqft $221
Subdivision Yaupon Beach
MLS Listing ID 100182748
Sold Date 11/08/19
Style Wood Frame
Bedrooms 4
Full Baths 3
Half Baths 1
HOA Y/N No
Originating Board North Carolina Regional MLS
Year Built 2017
Lot Size 8,712 Sqft
Acres 0.2
Lot Dimensions 62x144
Property Description
Offered from Diamond Award winning builder, Todd Tanck of SeaCoast Homes, this immaculate home has all the luxuries one could hope for. Completely customized this island estate won ''Best Interior Design'' in Brunswick County's Parade of Homes 2017. You & your guests will be in awe of the breathtaking touches included in this builder's personal residence. Features include; an open floor plan w/ airy 10' high ceilings accented w/ extensive moldings & custom ambient lighting, engineered hardwood flooring, upgraded tile & stone selections, hydraulic elevator, integrated door blinds & custom window treatments. The kitchen is one that would have a chef take notice. It boasts custom cabinetry, upgraded stone counter tops, a huge 10' x 4'6'' Island, large pantry, gas stove & commercial grade side by side refrigerator/freezer. Owning beach property is all about location & w/ this home you're only a short stroll from beach access. Hours of fun turn into memories that will last forever. However, if you choose a day of relaxing at home, you'll be all set w/ a built-in saltwater pool which features integrated seating, color changing lights & deck jets. It is sure to provide the perfect setting while entertaining many friends or family members. Evenings can be enjoyed on any of three screened-in porches sipping drinks & reliving the day's events. When it's time to retire, you'll be able to accommodate your guests w/ their choice of bedrooms in the main quarters or the one-bedroom ground level in-law suite; which comfortably accommodates four w/ a queen sized pull-out Murphy style bed, full kitchen, bathroom & separate patio w/ porch swing. The third floor has been exclusively reserved for the 700 square foot Owner's Suite which includes a private deck, custom cabinetry, a hidden mini-fridge, the home's second fireplace & a master bath that must be seen to be appreciated. The finished bonus room above the detached garage is to be used as you see fit. W/ an outdoor shower, half-bath downstairs & it's own heating/air conditioning unit, the space can be used as a separate office, game room, third living area or to accommodate additional overnight guests. You can rest easy knowing this house is complete w/ a full Vivint security system that includes window & door sensors, cameras & a ring doorbell. Three separate HVAC systems assures the comfort you & your guests are looking for. The whole house generator assures that comfort will continue should you need it during inclement weather. Carefully planned by a master builder, the approach was "If I were to build the perfect home..." & so he did. Come see what decadent island living is all about - you'll be glad you did.
Location
State NC
County Brunswick
Community Yaupon Beach
Zoning OK-R-9
Direction Hwy. 133 on to Oak Island. Turn right on E. Oak Island Dr then first left on McGlamery St. House on Right.
Location Details Island
Rooms
Other Rooms Shower
Basement None
Primary Bedroom Level Non Primary Living Area
Interior
Interior Features Foyer, Solid Surface, Elevator, 2nd Kitchen, 9Ft+ Ceilings, Apt/Suite, Ceiling Fan(s), Pantry, Walk-in Shower, Walk-In Closet(s)
Heating Heat Pump
Cooling Central Air
Flooring Carpet, Laminate, Tile, Wood
Fireplaces Type Gas Log
Fireplace Yes
Window Features Thermal Windows,DP50 Windows,Blinds
Appliance Washer, Vent Hood, Stove/Oven - Gas, Stove/Oven - Electric, Refrigerator, Microwave - Built-In, Ice Maker, Dryer, Disposal, Dishwasher, Convection Oven
Laundry Inside
Exterior
Exterior Feature Shutters - Functional, Outdoor Shower, Irrigation System
Garage Off Street, Paved
Garage Spaces 2.0
Pool In Ground
Waterfront No
Waterfront Description None
Roof Type Metal
Accessibility Accessible Hallway(s)
Porch Covered, Deck, Porch, Screened
Parking Type Off Street, Paved
Building
Lot Description Wooded
Story 3
Entry Level Three Or More
Foundation Other, Slab
Sewer Municipal Sewer
Water Municipal Water
Structure Type Shutters - Functional,Outdoor Shower,Irrigation System
New Construction No
Others
Tax ID 250ci002
Acceptable Financing Cash, Conventional, FHA, USDA Loan, VA Loan
Listing Terms Cash, Conventional, FHA, USDA Loan, VA Loan
Special Listing Condition None
Read Less
Want to know what your home might be worth? Contact us for a FREE valuation!

Our team is ready to help you sell your home for the highest possible price ASAP







