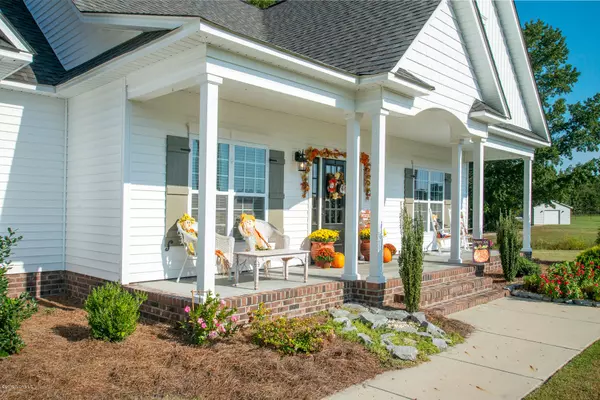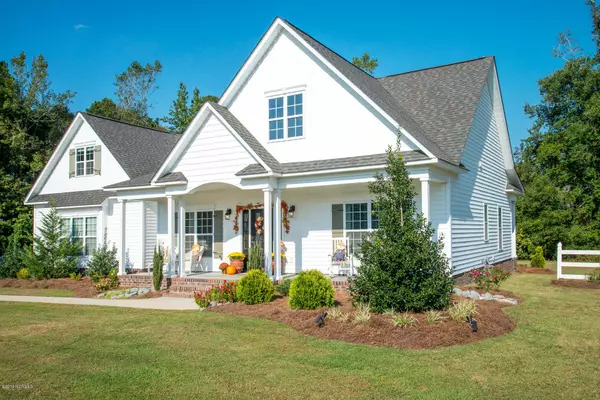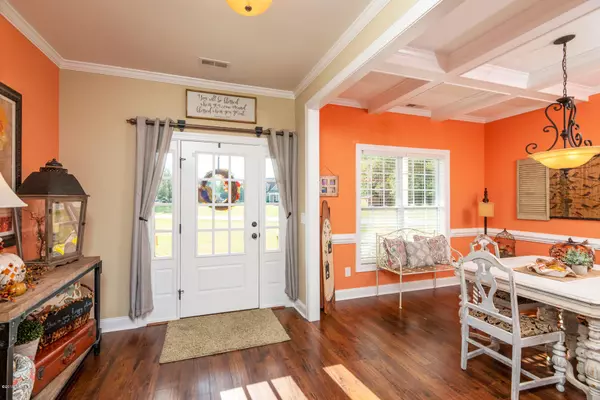$225,000
$219,900
2.3%For more information regarding the value of a property, please contact us for a free consultation.
1205 Windsong DR Greenville, NC 27858
3 Beds
2 Baths
1,785 SqFt
Key Details
Sold Price $225,000
Property Type Single Family Home
Sub Type Single Family Residence
Listing Status Sold
Purchase Type For Sale
Square Footage 1,785 sqft
Price per Sqft $126
Subdivision Windsong
MLS Listing ID 100187381
Sold Date 11/14/19
Style Wood Frame
Bedrooms 3
Full Baths 2
HOA Y/N No
Originating Board North Carolina Regional MLS
Year Built 2015
Lot Size 0.600 Acres
Acres 0.6
Lot Dimensions 174x179x15x234x89
Property Description
It's like walking into a southern home magazine! Seriously come fall in love with this custom built home on an amazing lot with all the porch you could ever need. The home features formal dining and an open floor plan that is everyone's dream complete with upgraded flooring and granite countertops, a large island and inset farm sink. The split floor plan boasts a private master suite with an antique soaking clawfoot tub that conveys and an oversized tile shower. The attention to detail and meticulous cleanliness of the entire property shines. No city taxes, great end lot, unfinished walk up bonus room and optional above ground pool, all less than 5 years old!
Location
State NC
County Pitt
Community Windsong
Zoning Residential
Direction Take NC-43 S, Turn left onto B Stokes Rd, Turn left onto Windsong Dr and Destination will be on the right
Location Details Mainland
Rooms
Basement None
Primary Bedroom Level Non Primary Living Area
Interior
Interior Features Foyer, Mud Room, Solid Surface, Whirlpool, Master Downstairs, 9Ft+ Ceilings, Tray Ceiling(s), Vaulted Ceiling(s), Ceiling Fan(s), Pantry, Walk-in Shower, Walk-In Closet(s)
Heating Electric, Heat Pump, Natural Gas
Cooling Central Air
Flooring Carpet, Tile, Wood
Fireplaces Type Gas Log
Fireplace Yes
Window Features Thermal Windows,Blinds
Appliance Vent Hood, Stove/Oven - Electric, Refrigerator, Microwave - Built-In, Disposal, Dishwasher, Cooktop - Electric
Laundry Hookup - Dryer, Washer Hookup, Inside
Exterior
Exterior Feature Gas Logs
Garage Paved
Garage Spaces 2.0
Pool Above Ground
Utilities Available Community Water
Waterfront No
Roof Type Architectural Shingle
Porch Covered, Porch
Building
Story 2
Entry Level Two
Foundation Raised, Slab
Sewer Septic On Site
Structure Type Gas Logs
New Construction No
Others
Tax ID 72356
Acceptable Financing Cash, Conventional, FHA, VA Loan
Listing Terms Cash, Conventional, FHA, VA Loan
Special Listing Condition None
Read Less
Want to know what your home might be worth? Contact us for a FREE valuation!

Our team is ready to help you sell your home for the highest possible price ASAP







