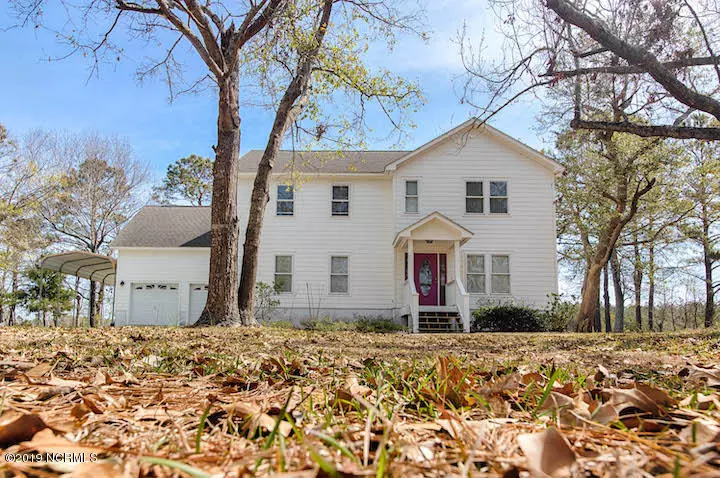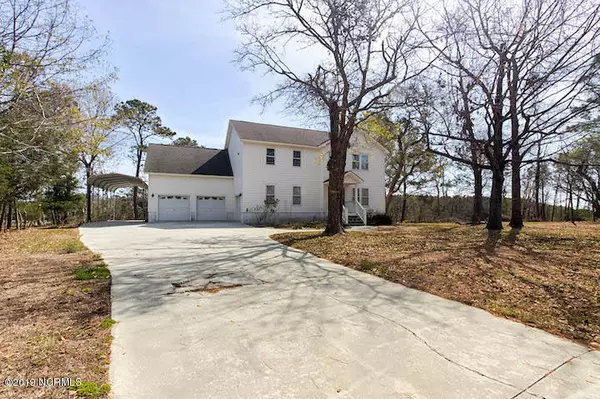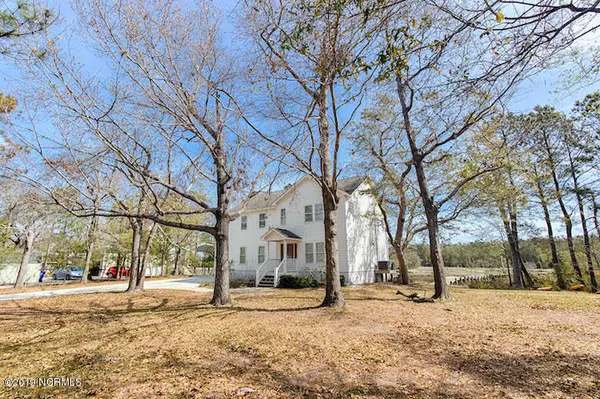$250,000
$379,900
34.2%For more information regarding the value of a property, please contact us for a free consultation.
146 Hunting Bay DR Swansboro, NC 28584
3 Beds
3 Baths
2,182 SqFt
Key Details
Sold Price $250,000
Property Type Single Family Home
Sub Type Single Family Residence
Listing Status Sold
Purchase Type For Sale
Square Footage 2,182 sqft
Price per Sqft $114
Subdivision Hunting Bay
MLS Listing ID 100148368
Sold Date 03/09/20
Style Wood Frame
Bedrooms 3
Full Baths 2
Half Baths 1
HOA Fees $100
HOA Y/N Yes
Originating Board North Carolina Regional MLS
Year Built 1999
Annual Tax Amount $1,587
Lot Size 0.464 Acres
Acres 0.46
Lot Dimensions 65-229-133-239
Property Description
Great location for living on a quiet secluded tidal creek with your own pier to relax after a day on the water or in the office. This large open floor plan has a great view of the creek and sound off the back deck.the great room is made for entertaining and family.The principle bedrm suite opens on a large deck and has a super bath and walk in closet.Also a large frog .The down stairs has two large bedrms with walk in closet plus a game room that leads to both garages 1 car and double. Also included is a travel /camper carport.The lot is wooded and deep for extra privacy,great for children and pets.. .Come see this one
Location
State NC
County Carteret
Community Hunting Bay
Zoning residential
Direction Hwy 24 west turn at Fishtrap restaurant then first left on Hunting Bay dr house will be on the left.
Location Details Mainland
Rooms
Basement Crawl Space, None
Primary Bedroom Level Primary Living Area
Interior
Interior Features Foyer, Mud Room, Workshop, Elevator, Master Downstairs, 9Ft+ Ceilings, Tray Ceiling(s), Vaulted Ceiling(s), Reverse Floor Plan, Walk-in Shower, Eat-in Kitchen, Walk-In Closet(s)
Heating Heat Pump
Cooling Central Air
Flooring Carpet, Vinyl
Fireplaces Type None
Fireplace No
Window Features Thermal Windows,Blinds
Appliance Vent Hood, Stove/Oven - Electric, Refrigerator, Microwave - Built-In, Dryer, Dishwasher
Laundry Hookup - Dryer, Washer Hookup
Exterior
Exterior Feature Outdoor Shower, Gas Grill
Garage Carport, Lighted, Off Street, On Site, Paved
Garage Spaces 3.0
Carport Spaces 1
Pool None
Utilities Available Community Water Available, Water Connected
Waterfront Yes
Waterfront Description Boat Ramp,Deeded Waterfront,ICW View,Water Access Comm,Creek
View Creek/Stream, Marsh View, Sound View, Water
Roof Type Architectural Shingle
Accessibility Accessible Entrance, Accessible Full Bath
Porch Open, Covered, Deck, Porch
Parking Type Carport, Lighted, Off Street, On Site, Paved
Building
Lot Description Wooded
Story 2
Entry Level Two
Foundation Block, Raised
Sewer Septic On Site
Structure Type Outdoor Shower,Gas Grill
New Construction No
Others
Tax ID 5384.08.88.3758000
Acceptable Financing Cash, Conventional
Listing Terms Cash, Conventional
Special Listing Condition Court Approval
Read Less
Want to know what your home might be worth? Contact us for a FREE valuation!

Our team is ready to help you sell your home for the highest possible price ASAP







