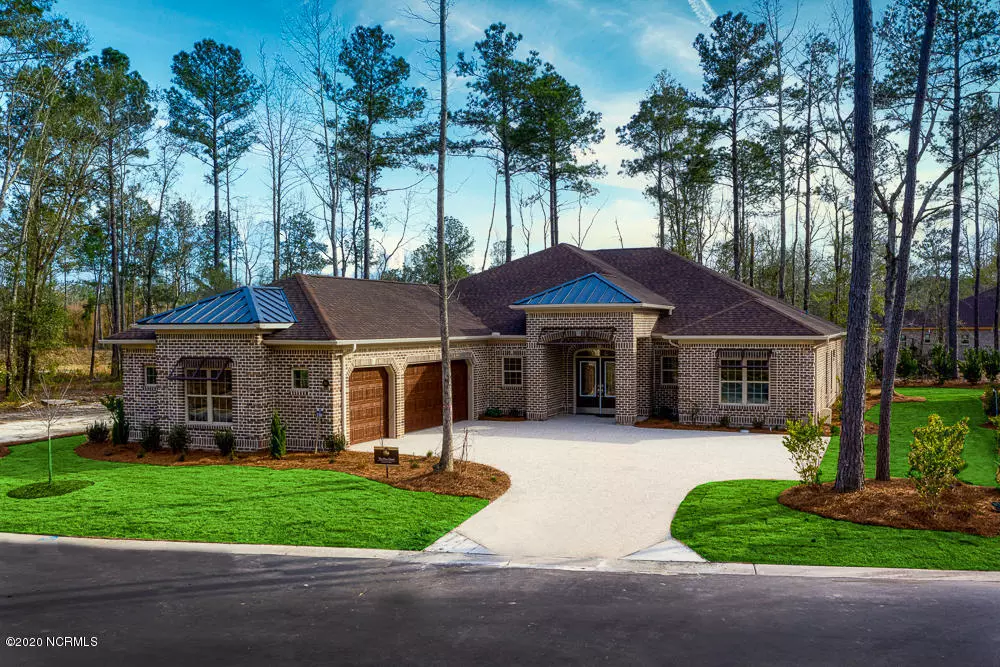$509,500
$509,500
For more information regarding the value of a property, please contact us for a free consultation.
851 Jenoa Loop Castle Hayne, NC 28429
3 Beds
3 Baths
2,418 SqFt
Key Details
Sold Price $509,500
Property Type Single Family Home
Sub Type Single Family Residence
Listing Status Sold
Purchase Type For Sale
Square Footage 2,418 sqft
Price per Sqft $210
Subdivision River Bluffs
MLS Listing ID 100182807
Sold Date 06/19/20
Style Wood Frame
Bedrooms 3
Full Baths 2
Half Baths 1
HOA Fees $2,112
HOA Y/N Yes
Originating Board North Carolina Regional MLS
Year Built 2019
Lot Size 10,014 Sqft
Acres 0.23
Lot Dimensions irregular
Property Description
Located in the newest phase of Rosewood Landing in River Bluffs-this brand new plan, the Pine Island offers 3 bedrooms, a study, and 2.5 baths. Built with Premier Homes retirement smart concept, this home is built so that you can have the most enjoyable living experience available. The ''Island Series'' includes outdoor living space most folks dream about having including a natural gas grill, ice maker, fridge, sink, hood and fire place. This home is being sold with a leaseback to the builder. It will be used as a model home for one year. Call for details.
Location
State NC
County New Hanover
Community River Bluffs
Zoning PD
Direction From downtown: MLK to Exit 133(To Burgaw)/Castle Hayne Rd.; 5 miles down Castle Hayne Rd.; turn left onto Chair Rd.; River Bluffs is at the end of Chair Rd. GPS address to Guard House: use 1100 Chair Road, Castle Hayne.
Location Details Mainland
Rooms
Basement None
Primary Bedroom Level Primary Living Area
Interior
Interior Features Foyer, Solid Surface, Master Downstairs, 9Ft+ Ceilings, Tray Ceiling(s), Ceiling Fan(s), Pantry, Walk-in Shower, Walk-In Closet(s)
Heating Electric, Heat Pump
Cooling Central Air
Flooring Carpet, Tile, Wood
Window Features Thermal Windows
Appliance Vent Hood, Stove/Oven - Electric, Refrigerator, Microwave - Built-In, Ice Maker, Downdraft, Disposal, Dishwasher, Cooktop - Gas
Laundry Inside
Exterior
Exterior Feature Irrigation System, Gas Logs, Gas Grill, Exterior Kitchen
Garage Off Street, Paved
Garage Spaces 3.0
Pool None
Utilities Available Natural Gas Connected
Waterfront No
Waterfront Description Water Access Comm,Waterfront Comm
Roof Type Architectural Shingle,Metal
Accessibility Accessible Doors, Accessible Entrance, Accessible Hallway(s), Accessible Full Bath
Porch Porch, Screened
Parking Type Off Street, Paved
Building
Story 1
Entry Level One
Foundation Slab
Sewer Municipal Sewer
Water Municipal Water
Structure Type Irrigation System,Gas Logs,Gas Grill,Exterior Kitchen
New Construction Yes
Others
Tax ID R02400002224000
Acceptable Financing Cash, Conventional, VA Loan
Listing Terms Cash, Conventional, VA Loan
Special Listing Condition None
Read Less
Want to know what your home might be worth? Contact us for a FREE valuation!

Our team is ready to help you sell your home for the highest possible price ASAP







