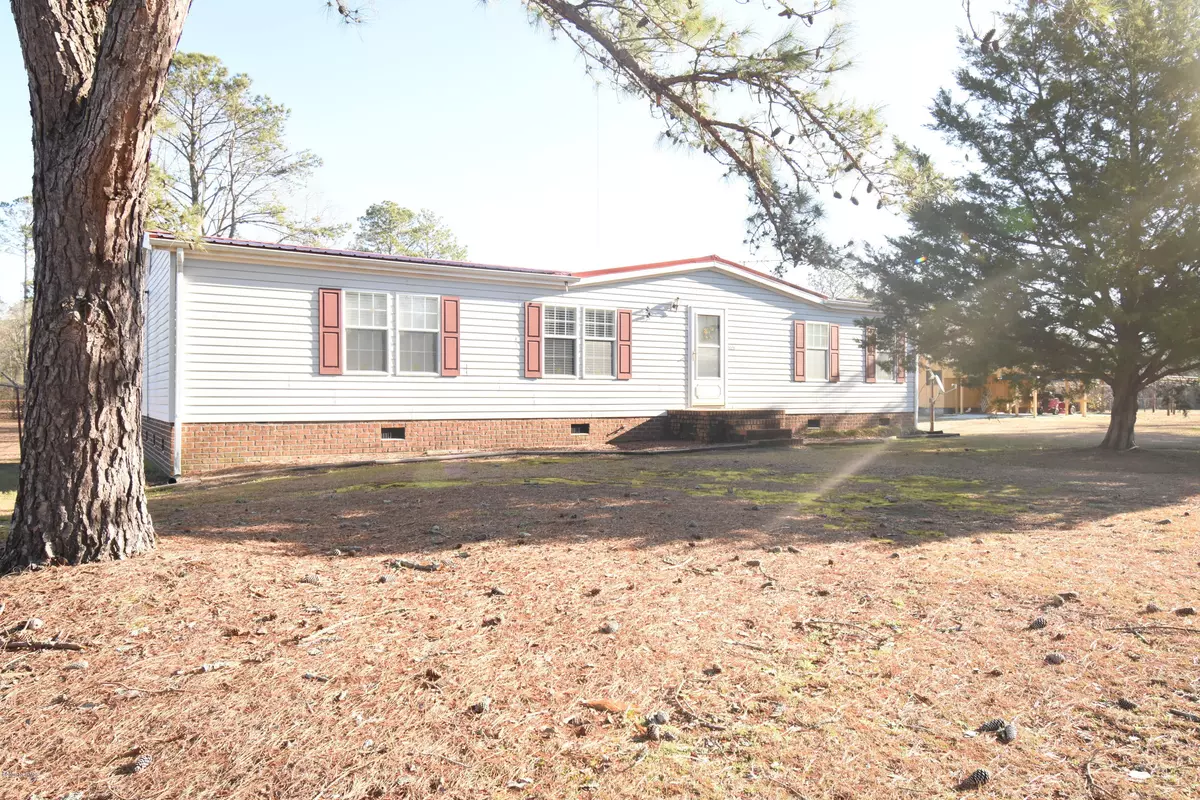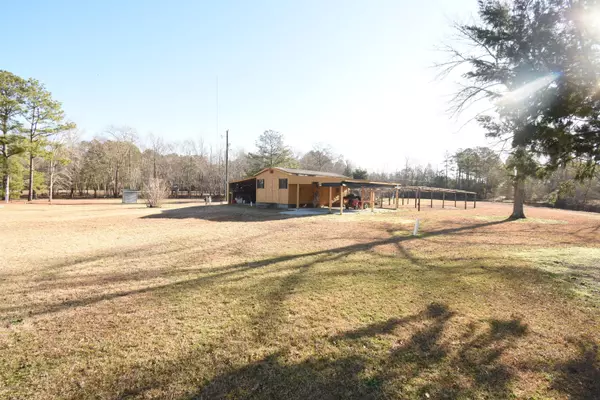$93,000
$99,900
6.9%For more information regarding the value of a property, please contact us for a free consultation.
1223 Jolly Ole Field RD Grifton, NC 28530
3 Beds
2 Baths
1,512 SqFt
Key Details
Sold Price $93,000
Property Type Manufactured Home
Sub Type Manufactured Home
Listing Status Sold
Purchase Type For Sale
Square Footage 1,512 sqft
Price per Sqft $61
Subdivision Not In Subdivision
MLS Listing ID 100207133
Sold Date 04/24/20
Bedrooms 3
Full Baths 2
HOA Y/N No
Originating Board North Carolina Regional MLS
Year Built 1998
Lot Size 3.350 Acres
Acres 3.35
Lot Dimensions 3.35 +/- acres
Property Description
Privacy, home situated on approx. +/-4 acres of land with Muscadine and Scuppernong grape vines, Pecan Trees and a Black Walnut Tree. Tons of space and storage for your tools and equipment. 3 storage buildings, 1 pump house, and 1 large workshop that is wired. Attached storage building that could be used as a play house. Spacious home features a Gas stove, SS fridge and dishwasher. Kitchen has CUSTOM cabinets. Laundry room features a washing machine and gas dryer with loads of storage space and a sink. Large master bathroom with dual sink vanity and large garden style tub. 2 other bedrooms are nicely sized with WIC. Seller is leaving everything in home. Home is MOVE IN Ready!
Location
State NC
County Pitt
Community Not In Subdivision
Zoning RA
Direction From Goldsboro: Berkeley Blvd to Hwy 13 N. Left on Shady Grove Ch Rd, Left onto Grifton Hugo Rd, Left onto S Highland Blvd, Right onto NC-118/Queen St, Right onto Wiley Gaskins Rd. Road turns into a dirt path and becomes Jolly Ole Field Rd. Home will be on the Left.
Location Details Mainland
Rooms
Other Rooms Storage, Workshop
Basement None
Primary Bedroom Level Primary Living Area
Interior
Interior Features Workshop, Furnished, Walk-In Closet(s)
Heating Other-See Remarks
Cooling Central Air
Flooring Carpet
Fireplaces Type None
Fireplace No
Window Features Blinds
Appliance Washer, Stove/Oven - Gas, Refrigerator, Dryer, Dishwasher
Laundry Inside
Exterior
Exterior Feature None
Garage Unpaved
Pool None
Waterfront No
Roof Type Metal
Accessibility None
Porch Deck
Building
Story 1
Entry Level One
Foundation See Remarks
Sewer None, Septic On Site
Water Well
Structure Type None
New Construction No
Others
Tax ID 20068
Acceptable Financing Cash, Conventional, FHA, USDA Loan, VA Loan
Listing Terms Cash, Conventional, FHA, USDA Loan, VA Loan
Special Listing Condition None
Read Less
Want to know what your home might be worth? Contact us for a FREE valuation!

Our team is ready to help you sell your home for the highest possible price ASAP







