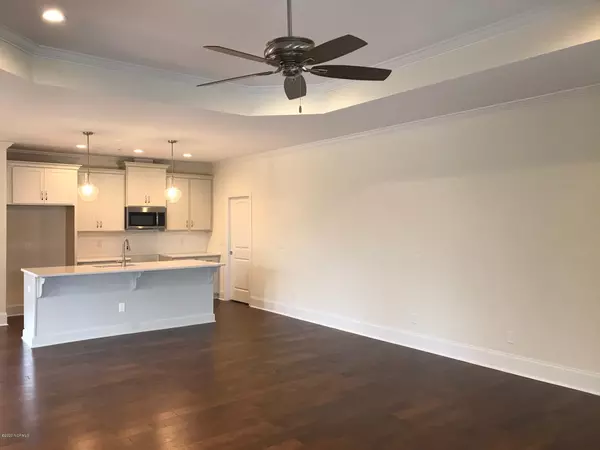$289,000
$289,000
For more information regarding the value of a property, please contact us for a free consultation.
1210 Andora DR SE #30 Bolivia, NC 28422
3 Beds
2 Baths
1,869 SqFt
Key Details
Sold Price $289,000
Property Type Townhouse
Sub Type Townhouse
Listing Status Sold
Purchase Type For Sale
Square Footage 1,869 sqft
Price per Sqft $154
Subdivision Palmetto Creek
MLS Listing ID 100167010
Sold Date 01/26/21
Style Wood Frame
Bedrooms 3
Full Baths 2
HOA Fees $4,120
HOA Y/N Yes
Originating Board North Carolina Regional MLS
Year Built 2019
Lot Size 2,766 Sqft
Acres 0.06
Lot Dimensions 41x68x41x68
Property Description
New Construction by Horizon Homes of Wilmington! This all-brick townhome has 3BR, 2 BA, GR, Dining room, screened lanai and patio. Upgrades included as standard are 9 foot ceilings with crown molding throughout the living area, tiled shower in master, 7 -1/4 inch baseboards, granite kitchen counter tops, hardwood floors, & finished garage. Trey ceilings in Great room and master BR. With emphasis on Energy Efficiency, it is built with radiant barrier roof decking, Low-E windows & doors, & a 15 SEER Heating & Air Conditioning. The builder offers in-house interior designer for selections. Located in amenity rich Palmetto Creek, a resort lifestyle community located 30 minutes from Wilmington, 45 from North Myrtle Beach & 15 minutes from Oak Island Beach. Call today!
Location
State NC
County Brunswick
Community Palmetto Creek
Zoning R60
Direction Hwy 211 to Palmetto Creek front entrance. Palmetto Creek Way to first right on Andora. Follow Andora to the end of the street, TH's on the left side
Location Details Mainland
Rooms
Primary Bedroom Level Primary Living Area
Interior
Interior Features Master Downstairs, 9Ft+ Ceilings, Tray Ceiling(s), Pantry, Walk-in Shower, Walk-In Closet(s)
Heating Heat Pump
Cooling Central Air
Flooring Carpet, Tile, Wood
Fireplaces Type None
Fireplace No
Window Features DP50 Windows
Appliance Stove/Oven - Electric, Microwave - Built-In, Disposal, Dishwasher
Laundry Inside
Exterior
Exterior Feature Irrigation System
Garage Off Street, Paved
Garage Spaces 2.0
Waterfront No
Roof Type Architectural Shingle
Porch Patio, Porch
Parking Type Off Street, Paved
Building
Story 1
Entry Level One
Foundation Raised, Slab
Sewer Municipal Sewer
Water Municipal Water
Structure Type Irrigation System
New Construction Yes
Others
Tax ID 185fm002
Acceptable Financing Cash, Conventional
Listing Terms Cash, Conventional
Special Listing Condition None
Read Less
Want to know what your home might be worth? Contact us for a FREE valuation!

Our team is ready to help you sell your home for the highest possible price ASAP







