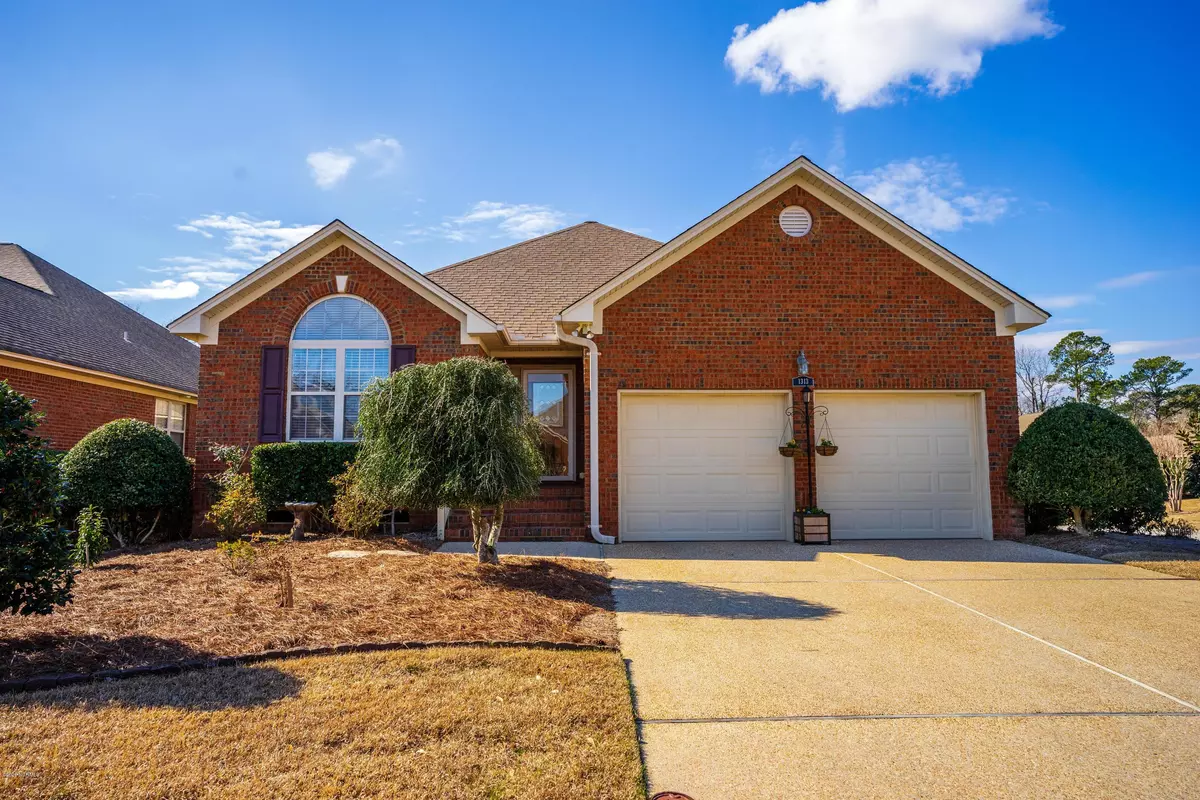$260,000
$262,900
1.1%For more information regarding the value of a property, please contact us for a free consultation.
1313 Stonehaven CT Wilmington, NC 28411
3 Beds
2 Baths
1,503 SqFt
Key Details
Sold Price $260,000
Property Type Single Family Home
Sub Type Single Family Residence
Listing Status Sold
Purchase Type For Sale
Square Footage 1,503 sqft
Price per Sqft $172
Subdivision Brookside Gardens
MLS Listing ID 100201697
Sold Date 05/22/20
Bedrooms 3
Full Baths 2
HOA Fees $1,996
HOA Y/N Yes
Originating Board North Carolina Regional MLS
Year Built 2002
Lot Size 8,276 Sqft
Acres 0.19
Lot Dimensions IRR
Property Description
Welcome home to this beautiful, well-maintained brick home located on a corner lot in the desirable and relaxing community of Brookside Gardens. A generously sized living room with a vaulted ceiling and a corner placed gas fireplace. Combination dining room with an open concept that pours into the living space. This three bedroom and two full bath home, all on one level will make for easy living. Master has trey ceilings, walk-in closet, step-in shower, and soaker tub. Shaded back porch facing the west perfect for morning coffee or entertaining guests. Other highlights of this great home include spacious bedrooms, reverse osmosis system, all custom wood blinds, abundant storage, security system & 2 car garage. The HOA amenities include 24/7 gated community, pool, walking trails, common area space, and full yard maintenance
Location
State NC
County New Hanover
Community Brookside Gardens
Zoning R-15
Direction N College, exit 420B, Take N College Rd (Hwy 132), Right on Murrayville Rd, approx. 1 mile to Brookside Gardens (gated) on righthand side. Left on New Haven, Right on Stonehaven. Home is first driveway on the right. Seller is very motivated to sell.
Location Details Mainland
Rooms
Basement Crawl Space, None
Primary Bedroom Level Primary Living Area
Interior
Interior Features Foyer, Master Downstairs, Vaulted Ceiling(s), Ceiling Fan(s), Furnished, Pantry, Walk-in Shower, Walk-In Closet(s)
Heating Heat Pump
Cooling Central Air, See Remarks
Flooring Carpet, Tile, Wood
Fireplaces Type Gas Log
Fireplace Yes
Window Features Blinds
Appliance Water Softener, Washer, Vent Hood, Stove/Oven - Electric, Refrigerator, Microwave - Built-In, Ice Maker, Dryer, Disposal, Dishwasher, Cooktop - Electric
Exterior
Exterior Feature None
Garage On Site
Garage Spaces 2.0
Pool None
Waterfront No
Roof Type Architectural Shingle
Porch Porch, Screened
Parking Type On Site
Building
Lot Description Corner Lot
Story 1
Entry Level One
Sewer Municipal Sewer
Water Municipal Water
Architectural Style Patio
Structure Type None
New Construction No
Others
Tax ID R03510-004-054-000
Acceptable Financing Cash, Conventional, FHA, USDA Loan, VA Loan
Listing Terms Cash, Conventional, FHA, USDA Loan, VA Loan
Special Listing Condition None
Read Less
Want to know what your home might be worth? Contact us for a FREE valuation!

Our team is ready to help you sell your home for the highest possible price ASAP







