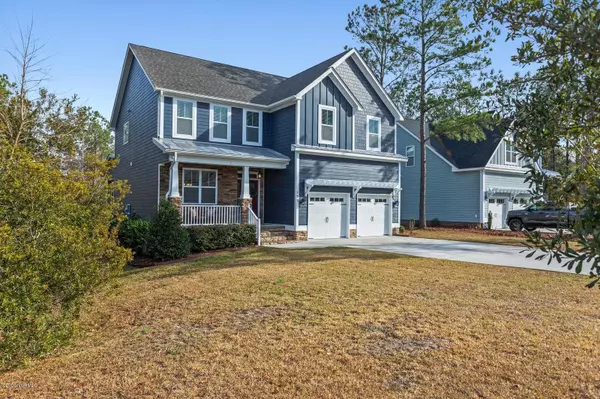$367,000
$374,900
2.1%For more information regarding the value of a property, please contact us for a free consultation.
119 Yacht Basin LNDG Hampstead, NC 28443
4 Beds
3 Baths
2,596 SqFt
Key Details
Sold Price $367,000
Property Type Single Family Home
Sub Type Single Family Residence
Listing Status Sold
Purchase Type For Sale
Square Footage 2,596 sqft
Price per Sqft $141
Subdivision The Harbour Club
MLS Listing ID 100200405
Sold Date 04/15/20
Style Wood Frame
Bedrooms 4
Full Baths 2
Half Baths 1
HOA Fees $100
HOA Y/N Yes
Originating Board North Carolina Regional MLS
Year Built 2013
Lot Size 0.260 Acres
Acres 0.26
Lot Dimensions Irregular
Property Description
Step inside this beautiful two-story home featuring four bedrooms and two and one half baths. Before entering, you will notice the recently painted exterior. Inside you are greeted with a nice foyer and formal dining room. The half bath is located through the foyer just before entering the large family room. Perfect for entertaining, the kitchen and eat-in are open to the family room. The formal dining room is connected through a short hallway with a large pantry into the kitchen. The family room and eat-in are able to enjoy the view and privacy of the fenced backyard through the windows along the back wall allowing for plenty of natural light. The second floor spacious owner's suite features vaulted ceilings, large tile shower, soaking tub and walk-in closet with wood shelving. There are also three secondary bedrooms, one full secondary bath and laundry room located on the second floor. The largest secondary bedroom can also be used as an office or playroom. Outside is a screened covered porch with access to the lower wood patio.
Location
State NC
County Pender
Community The Harbour Club
Zoning PD
Direction Highway 17N, right on Country Club Road, follow around to Yacht Basin, house will be on the left.
Location Details Mainland
Rooms
Basement Crawl Space
Primary Bedroom Level Non Primary Living Area
Interior
Interior Features Foyer, 9Ft+ Ceilings, Vaulted Ceiling(s), Ceiling Fan(s), Pantry, Walk-in Shower, Walk-In Closet(s)
Heating Heat Pump
Cooling Central Air
Flooring Tile, Wood
Fireplaces Type Gas Log
Fireplace Yes
Window Features Blinds
Exterior
Exterior Feature Irrigation System
Garage Paved
Garage Spaces 2.0
Utilities Available Community Water
Waterfront No
Roof Type Metal,Shingle
Porch Patio, Porch
Parking Type Paved
Building
Lot Description Cul-de-Sac Lot, Wooded
Story 2
Entry Level Two
Sewer Community Sewer
Structure Type Irrigation System
New Construction No
Others
Tax ID 4203-99-8145-0000
Acceptable Financing Cash, Conventional, USDA Loan, VA Loan
Listing Terms Cash, Conventional, USDA Loan, VA Loan
Special Listing Condition None
Read Less
Want to know what your home might be worth? Contact us for a FREE valuation!

Our team is ready to help you sell your home for the highest possible price ASAP







