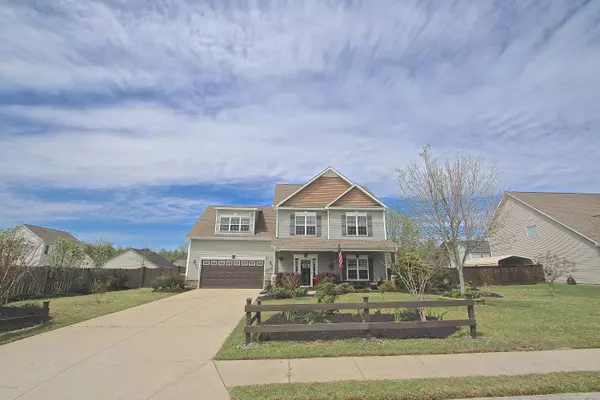$219,900
$219,900
For more information regarding the value of a property, please contact us for a free consultation.
236 Maidstone Drive Richlands, NC 28574
3 Beds
3 Baths
2,217 SqFt
Key Details
Sold Price $219,900
Property Type Single Family Home
Sub Type Single Family Residence
Listing Status Sold
Purchase Type For Sale
Square Footage 2,217 sqft
Price per Sqft $99
Subdivision Maidstone Park
MLS Listing ID 100211646
Sold Date 06/29/20
Style Wood Frame
Bedrooms 3
Full Baths 2
Half Baths 1
HOA Fees $120
HOA Y/N No
Originating Board North Carolina Regional MLS
Year Built 2011
Annual Tax Amount $2,224
Lot Size 0.340 Acres
Acres 0.34
Lot Dimensions 100x100x100x150
Property Description
Welcome home to 236 Maidstone Drive! This gardener's dream home is located in Richlands and is complete with 3 bedrooms 2.5 bathrooms plus a bonus room! The spacious fenced lot feels completely private even though you are nestled in with your neighbors. Grilling on the large deck is a perfect way to enjoy these famous Eastern North Carolina summer nights. Walking into the home you have laminate floors through-out the main level. Your living room is complete with a fireplace and leads to a formal dining room. The kitchen is a chef's paradise with beautiful granite, tons of counter space, and an island. The breakfast nook leads you out to your fenced-in backyard with mature trees and raised vegetable gardens. Heading upstairs you have a relaxing master suite with a walk-in closet, two additional bedrooms, and the vast bonus room. The majority of the rooms have been recently painted, ceiling fans have been installed in each bedroom, and all bathrooms have been upgraded. The best part about the home? It's move-in ready – that means NO weekend projects. This floor plan is excellent for family, entertaining, or just enjoying the space!
Location
State NC
County Onslow
Community Maidstone Park
Zoning RA
Direction 24 into Richlands. Right on Wilmington Rd, down about 1 mile to right on Maidstone Drive.
Rooms
Basement None
Interior
Interior Features 9Ft+ Ceilings, Blinds/Shades, Ceiling - Trey, Ceiling Fan(s), Gas Logs, Pantry, Smoke Detectors, Walk-In Closet
Cooling Central
Flooring Carpet, Laminate
Appliance Dishwasher, Disposal, Microwave - Built-In, Refrigerator, Stove/Oven - Electric, None
Exterior
Garage Paved
Garage Spaces 2.0
Pool None
Utilities Available Community Sewer, Community Water
Waterfront No
Waterfront Description None
Roof Type Architectural Shingle
Porch Deck, Porch
Parking Type Paved
Garage Yes
Building
Story 2
New Construction No
Schools
Elementary Schools Richlands
Middle Schools Trexler
High Schools Richlands
Others
Tax ID 443216934886
Acceptable Financing USDA Loan, VA Loan, Cash, Conventional, FHA
Listing Terms USDA Loan, VA Loan, Cash, Conventional, FHA
Read Less
Want to know what your home might be worth? Contact us for a FREE valuation!

Our team is ready to help you sell your home for the highest possible price ASAP







