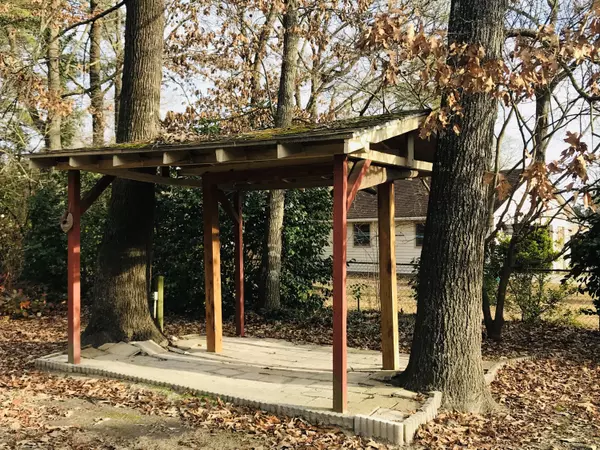$128,800
$128,000
0.6%For more information regarding the value of a property, please contact us for a free consultation.
1733 Crestview ST Kinston, NC 28504
3 Beds
2 Baths
1,896 SqFt
Key Details
Sold Price $128,800
Property Type Single Family Home
Sub Type Single Family Residence
Listing Status Sold
Purchase Type For Sale
Square Footage 1,896 sqft
Price per Sqft $67
Subdivision Crestview
MLS Listing ID 100192639
Sold Date 04/20/20
Bedrooms 3
Full Baths 1
Half Baths 1
HOA Y/N No
Originating Board North Carolina Regional MLS
Year Built 1967
Lot Size 0.450 Acres
Acres 0.45
Property Description
REDUCED PRICE!!! A lovely home with so many extras!! If you are looking for a well kept one-owner home with a huge barn/shop that is wired with electricity and includes more storage than you can imagine, this is where you stop searching! You have found the home! You can feel the years of family and love in this home when you walk inside. It is waiting for a new family! It has two covered gazebos, one is wired with electricity! A fabulous sunporch overlooking a fenced-in private yard. Large dining area, updated paint colors and kitchen remodel! Hardwoods and a gas fireplace! Plenty of covered carport space. Cozy neighborhood close to town, not in the city limits! If you see yourself calling this place home, call me to see!
Location
State NC
County Lenoir
Community Crestview
Zoning County
Direction From Hwy 70 going west at Sale Auto Mall take a right on Hwy 258 N and at stop light by Bethel Church turn left onto Banks School Road. Turn right on Crestview Street. Property is the second house on the right facing street.
Location Details Mainland
Rooms
Other Rooms Gazebo, Workshop
Basement Crawl Space
Primary Bedroom Level Primary Living Area
Interior
Interior Features Workshop, Master Downstairs
Heating Heat Pump
Cooling Central Air
Flooring Carpet, Laminate, Vinyl, Wood
Fireplaces Type Gas Log
Fireplace Yes
Appliance Stove/Oven - Electric, Dishwasher, Cooktop - Electric
Exterior
Exterior Feature Gas Logs
Garage Carport
Garage Spaces 1.0
Carport Spaces 3
Pool None
Waterfront No
Roof Type Architectural Shingle
Porch Covered
Parking Type Carport
Building
Story 1
Entry Level One
Sewer Community Sewer
Structure Type Gas Logs
New Construction No
Others
Tax ID 450603200085
Acceptable Financing Cash, Conventional
Listing Terms Cash, Conventional
Special Listing Condition None
Read Less
Want to know what your home might be worth? Contact us for a FREE valuation!

Our team is ready to help you sell your home for the highest possible price ASAP







