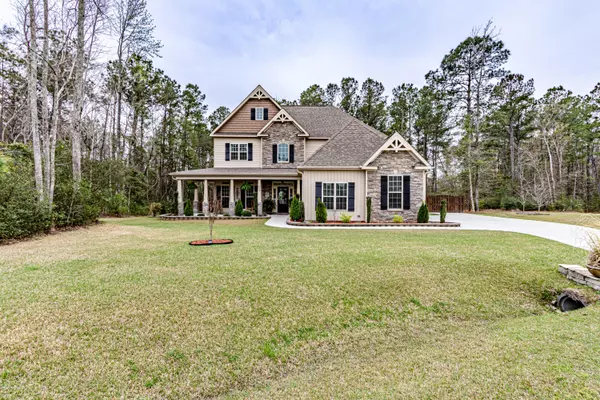$300,000
$300,000
For more information regarding the value of a property, please contact us for a free consultation.
203 Mia Court Maysville, NC 28555
4 Beds
3 Baths
2,788 SqFt
Key Details
Sold Price $300,000
Property Type Single Family Home
Sub Type Single Family Residence
Listing Status Sold
Purchase Type For Sale
Square Footage 2,788 sqft
Price per Sqft $107
Subdivision Evans Crossing
MLS Listing ID 100210905
Sold Date 05/26/20
Style Wood Frame
Bedrooms 4
Full Baths 2
Half Baths 1
HOA Fees $500
HOA Y/N Yes
Originating Board North Carolina Regional MLS
Year Built 2013
Annual Tax Amount $1,800
Lot Size 0.960 Acres
Acres 0.96
Lot Dimensions irregular
Property Description
Luxury living right here in Onslow County! Welcome home to the quiet, gated community of Evan's Crossing located close to the main gate of Camp Lejeune! This home has incredible curb appeal and is surrounded by beautiful trees and just under an acre of land! This home has been immaculately cared for since it was first constructed. A third bay garage was added to the floor plan before completion for extra storage and shop space along with an over-sized driveway. The gorgeous landscaping and outside oasis of a patio add to the appeal of spending time outside at home! When you enter you are greeted by the grand foyer and beautiful wooden staircase. Notice a fireplace in each the living room and den that open to a breathtaking Tuscan style kitchen with granite counters and stainless steel appliances. Four large bedrooms are all located on the 2nd floor and all boast trey ceilings and great closet space. Closet space...WAIT until you see the master closet!! Notice the little touches, too throughout the home such as Nest Thermostats and stone accent interior walls. The bathrooms will make you want to live in a bubble bath. This little piece of paradise is such a haven, you might want to issue your very own STAY AT HOME ORDER for good!
Location
State NC
County Onslow
Community Evans Crossing
Zoning RA
Direction Piney Green to Rocky Run; Right on Old 30 Rd; Right on Smith Rd; left into subdivision (you will need a gate code from ShowingTime); left on Mia Ct.
Interior
Interior Features Foyer, 9Ft+ Ceilings, Blinds/Shades, Ceiling - Trey, Ceiling Fan(s), Pantry, Smoke Detectors, Walk-in Shower, Walk-In Closet
Heating Heat Pump
Cooling Central
Flooring Carpet, Laminate, Tile
Appliance Dishwasher, Microwave - Built-In, Stove/Oven - Electric, None
Exterior
Garage Paved
Garage Spaces 3.0
Utilities Available Municipal Water, Septic On Site
Waterfront No
Roof Type Architectural Shingle
Porch Covered, Patio, Porch, See Remarks
Parking Type Paved
Garage Yes
Building
Lot Description Cul-de-Sac Lot
Story 2
New Construction No
Schools
Elementary Schools Silverdale
Middle Schools Hunters Creek
High Schools White Oak
Others
Tax ID 1138a-30
Acceptable Financing VA Loan, Cash, Conventional, FHA
Listing Terms VA Loan, Cash, Conventional, FHA
Read Less
Want to know what your home might be worth? Contact us for a FREE valuation!

Our team is ready to help you sell your home for the highest possible price ASAP







