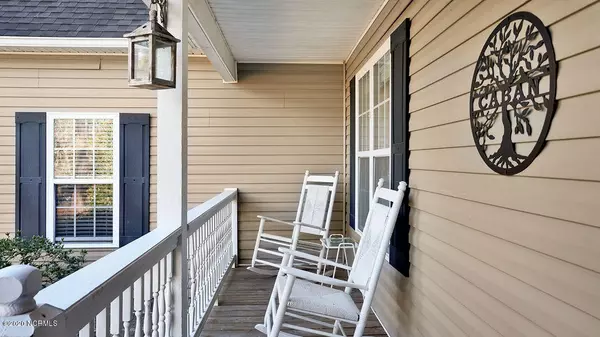$248,030
$270,000
8.1%For more information regarding the value of a property, please contact us for a free consultation.
950 Eden DR Southport, NC 28461
3 Beds
2 Baths
1,940 SqFt
Key Details
Sold Price $248,030
Property Type Single Family Home
Sub Type Single Family Residence
Listing Status Sold
Purchase Type For Sale
Square Footage 1,940 sqft
Price per Sqft $127
Subdivision Boiling Spring Lakes
MLS Listing ID 100202130
Sold Date 04/17/20
Style Wood Frame
Bedrooms 3
Full Baths 2
HOA Y/N No
Originating Board North Carolina Regional MLS
Year Built 2006
Lot Size 0.460 Acres
Acres 0.46
Lot Dimensions 87x200x113x200
Property Description
Shows like a model! Immaculate, well-maintained and move-in ready! And what a perfect location! Just minutes to historic Downtown Southport or the sandy beaches of Oak Island/Caswell Beach. About 30 minutes to Wilmington and about an hour to Myrtle Beach. And with approximately 1940 SF of living space there is plenty of room to grow. Lots of nice features including hardwoods, vaulted ceilings, a gourmet kitchen with granite, hardwoods, subway tile backsplash and stainless appliances. 3 Spacious bedrooms PLUS A LARGE BONUS ROOM that is perfect for an office, craft room, etc. – think of all the possibilities for this space. The floorplan is very open and bright with lots of windows and natural light and is casual yet elegant and perfect for entertaining or daily living. You will enjoy the screened porch and deck overlooking the large fenced back yard. 2 Car Garage. Both HVAC units approx. 2 years old. Amenities listed are through the Town of BSL and include; waterfront parks, beaches, fishing, walking trails, Town Park, tennis, basketball, community center, boat launch & dock and public golf course. And if you are looking for extra privacy, the Sellers are selling their lot directly behind this property (Batton Road). See MLS #100202178.
Location
State NC
County Brunswick
Community Boiling Spring Lakes
Zoning R-1
Direction Hwy. 87 onto Fifty Lakes Drive. Left onto Eden. House on Left.
Location Details Mainland
Rooms
Basement Crawl Space
Primary Bedroom Level Primary Living Area
Interior
Interior Features Solid Surface, Master Downstairs, Tray Ceiling(s), Vaulted Ceiling(s), Ceiling Fan(s)
Heating Heat Pump
Cooling Central Air
Flooring Carpet, Tile, Wood
Fireplaces Type None
Fireplace No
Window Features Blinds
Laundry In Hall
Exterior
Exterior Feature None
Garage Paved
Garage Spaces 2.0
Waterfront No
Roof Type Shingle
Porch Covered, Porch, Screened
Parking Type Paved
Building
Story 2
Entry Level One and One Half
Sewer Septic On Site
Water Municipal Water
Structure Type None
New Construction No
Others
Tax ID 157gf017
Acceptable Financing Cash, Conventional, FHA, USDA Loan
Listing Terms Cash, Conventional, FHA, USDA Loan
Special Listing Condition None
Read Less
Want to know what your home might be worth? Contact us for a FREE valuation!

Our team is ready to help you sell your home for the highest possible price ASAP







