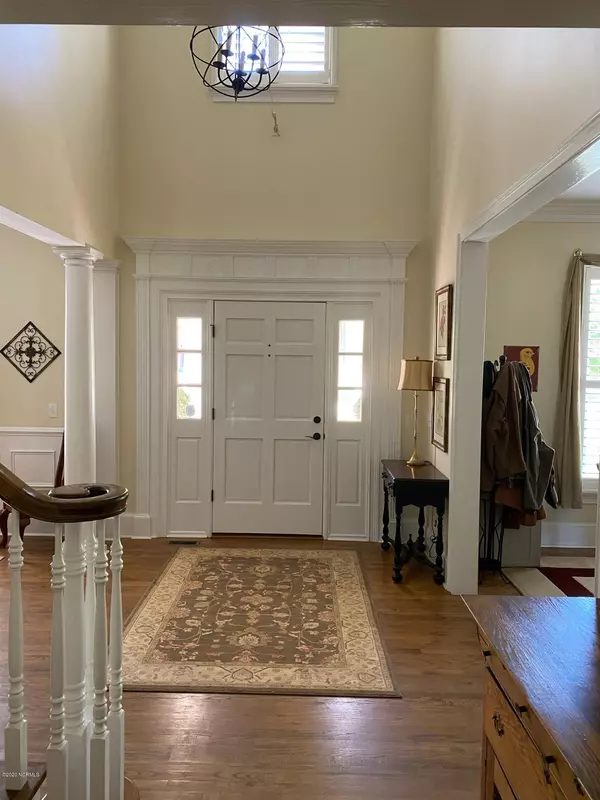$299,900
$299,900
For more information regarding the value of a property, please contact us for a free consultation.
110 Sterling Lane Laurinburg, NC 28352
4 Beds
4 Baths
3,382 SqFt
Key Details
Sold Price $299,900
Property Type Single Family Home
Sub Type Single Family Residence
Listing Status Sold
Purchase Type For Sale
Square Footage 3,382 sqft
Price per Sqft $88
Subdivision Balmoral
MLS Listing ID 100212992
Sold Date 06/22/20
Style Brick/Stone
Bedrooms 4
Full Baths 2
Half Baths 2
HOA Y/N No
Originating Board North Carolina Regional MLS
Year Built 1995
Lot Size 0.610 Acres
Acres 0.61
Lot Dimensions 125 x 210 x 125
Property Description
Must see this elegant and charming 4 Bedroom 2 full baths and 2 half baths brick home in well established Braemar subdivision near the hospital. Centrally located near shopping and restaurants. This two story home features a grand foyer with formal dining, hardwood floors, crown moulding, plantation shutters and many upgrades such as beautiful light fixtures. Move easily between family room, breakfast room and kitchen. Family room with beautiful built-ins and fireplace with gas logs. Upstairs has 4 bedrooms 2.5 baths and large bonus room that would make a great exercise room. Outdoors features a relaxing back porch overlooking 16 x 32 inground pool. Large lot with irrigation system. New HVAC in 2015 and 30 year architectural shingle roof in 2017. Adjacent lot could be purchased for privacy.
Location
State NC
County Scotland
Community Balmoral
Zoning R15
Direction From South Main to Lauchwood turn right in first entrance to Balmoral, left at stop sign. Then right on to Falkirk Lane then right on to Sterling. First house on the right.
Rooms
Basement None
Interior
Interior Features Gas Logs, Security System, Walk-In Closet
Heating Heat Pump
Cooling Central
Appliance Dishwasher, Disposal, Stove/Oven - Electric
Exterior
Garage Paved
Garage Spaces 672.6
Pool In Ground, See Remarks
Utilities Available Municipal Sewer, Municipal Water
Waterfront No
Waterfront Description None
Roof Type Architectural Shingle
Accessibility None
Porch Porch
Parking Type Paved
Garage Yes
Building
Lot Description Open
Story 2
New Construction No
Schools
Elementary Schools Sycamore Lane
Middle Schools Spring Hill
High Schools Scotland
Others
Tax ID 01-0067-10-022
Acceptable Financing Cash, Conventional
Listing Terms Cash, Conventional
Read Less
Want to know what your home might be worth? Contact us for a FREE valuation!

Our team is ready to help you sell your home for the highest possible price ASAP







