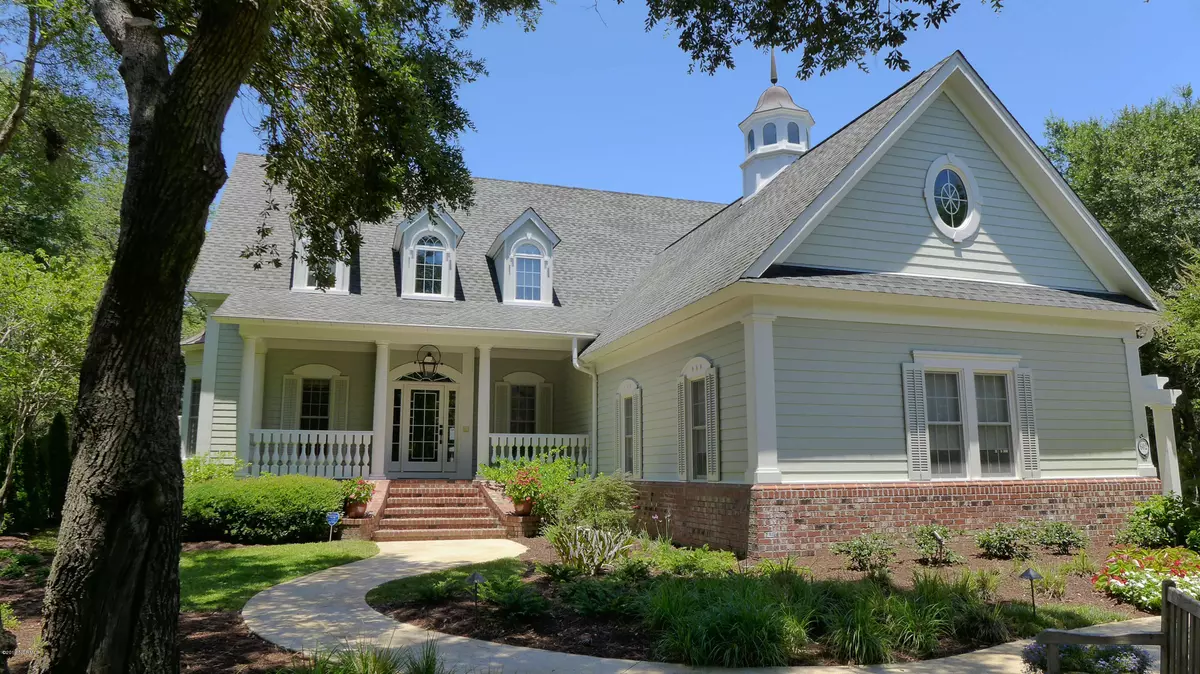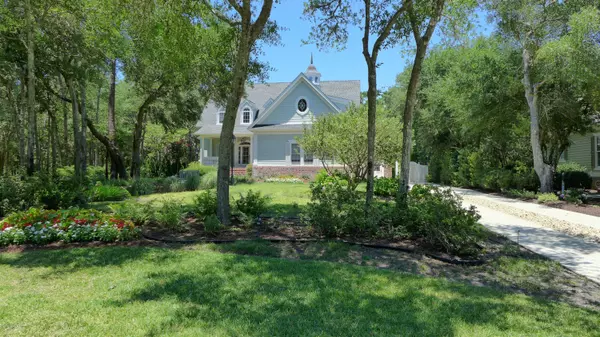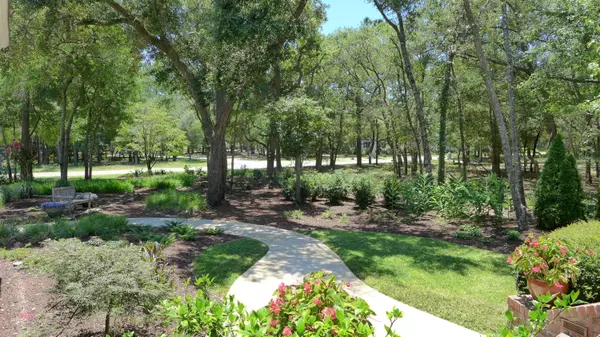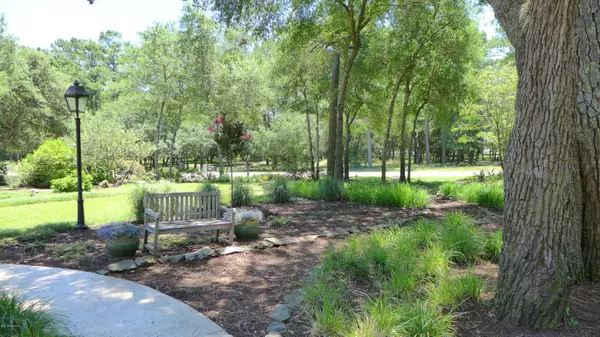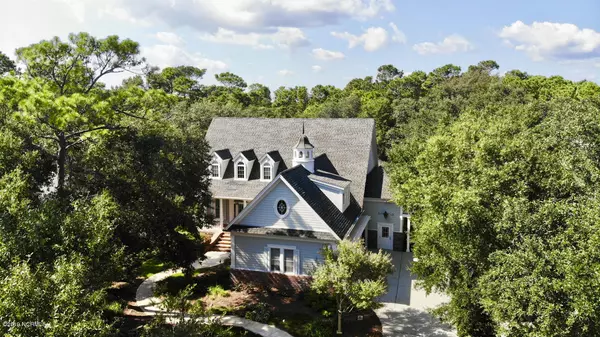$715,000
$749,900
4.7%For more information regarding the value of a property, please contact us for a free consultation.
602 Versailles BLVD SW Supply, NC 28462
3 Beds
5 Baths
3,969 SqFt
Key Details
Sold Price $715,000
Property Type Single Family Home
Sub Type Single Family Residence
Listing Status Sold
Purchase Type For Sale
Square Footage 3,969 sqft
Price per Sqft $180
Subdivision Seascape
MLS Listing ID 100203457
Sold Date 08/27/20
Bedrooms 3
Full Baths 3
Half Baths 2
HOA Fees $1,850
HOA Y/N Yes
Originating Board North Carolina Regional MLS
Year Built 2007
Lot Size 0.410 Acres
Acres 0.41
Lot Dimensions 90x200
Property Description
Luxury & elegance describe this exquisite home located in the SeaScape @ Holden Plantation development which is one of the areas most prestigious private gated communities. This home boasts 3969 sq. ft. of completed living area with 3BR/3BA & 2 half baths, bonus room with new carpet, paint and trim work, 3 car garage, large living area with soaring ceiling, fireplace, tigerwood hardwood floors and a formal dining room with a beautiful custom glass enclosed, temperature controlled wine room and a large office. The private MBR suite features include a fireplace, tray ceilings, large walk-in closet and a door leading to the outside hot tub and pool area. The master bath has heated travertine tile floors, heated towel rack and a large travertine & stone shower with a heated mirror, rain head and 4 body sprays. The kitchen is a chef's delight with six burner Thermador gas stove, wall oven, microwave, warming drawer, Sub Zero refrigerator, Bosch dishwasher, oversized solid granite sink, water filtration system and Marvel ice maker. There is a beautifully designed oversized solid African mahogany center island with granite prep sink which compliments the custom cabinetry. Upstairs you will find 2BR/2BA, a media room/sitting area & a den area. Step outside into the backyard to enjoy outdoor living at its finest with a private pool w/natural rock waterfall & 3 fountains, hot tub, lanai, professional designed landscaping, porches & a full outdoor kitchen with counter seating for 8. The home is equipped with a 20kw automatic emergency backup generator and a Crestron home automation system which controls audio/video, lighting, temp., central station fire and security system, & CCTV cameras which can all be controlled remotely. Beautiful gas lanterns light the exterior of the home. The crawl space is lighted with a dehumidifier.
Location
State NC
County Brunswick
Community Seascape
Zoning CO-R-7500
Direction From Holden Beach Stoplight, continue to Right on Stone Chimney Road - Right into SeaScape Community - Meet listing agent at SeaScape Gate.
Location Details Mainland
Rooms
Other Rooms Shower, Bathhouse
Basement Crawl Space
Primary Bedroom Level Primary Living Area
Interior
Interior Features Intercom/Music, Master Downstairs, 9Ft+ Ceilings, Tray Ceiling(s), Vaulted Ceiling(s), Ceiling Fan(s), Central Vacuum, Hot Tub, Walk-in Shower, Walk-In Closet(s)
Heating Radiant Floor, Heat Pump, Radiant, Zoned
Cooling Attic Fan, Central Air, Zoned
Flooring Carpet, Marble, Tile, Wood, See Remarks
Fireplaces Type Gas Log
Fireplace Yes
Window Features Storm Window(s),Blinds
Appliance See Remarks, Washer, Refrigerator, Microwave - Built-In, Ice Maker, Dryer, Disposal, Dishwasher, Cooktop - Gas
Laundry Inside
Exterior
Exterior Feature Outdoor Shower, Irrigation System, Gas Grill, Exterior Kitchen
Garage Lighted, Paved
Garage Spaces 3.0
Pool In Ground
Waterfront No
Waterfront Description Water Access Comm,Waterfront Comm
Roof Type Shingle
Porch Covered, Patio, Porch, See Remarks
Building
Lot Description Wooded
Story 1
Entry Level One and One Half
Sewer Septic On Site
Water Municipal Water
Structure Type Outdoor Shower,Irrigation System,Gas Grill,Exterior Kitchen
New Construction No
Others
Tax ID 233ha036
Acceptable Financing Cash, Conventional
Listing Terms Cash, Conventional
Special Listing Condition None
Read Less
Want to know what your home might be worth? Contact us for a FREE valuation!

Our team is ready to help you sell your home for the highest possible price ASAP



