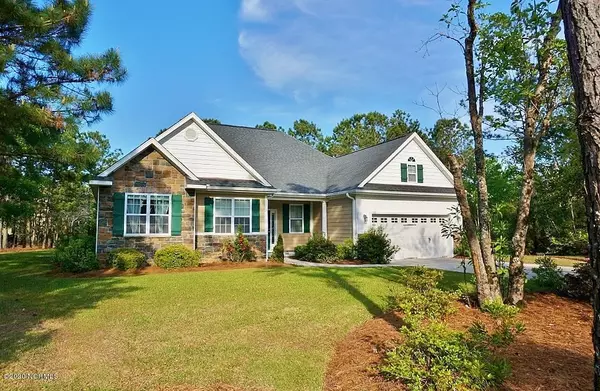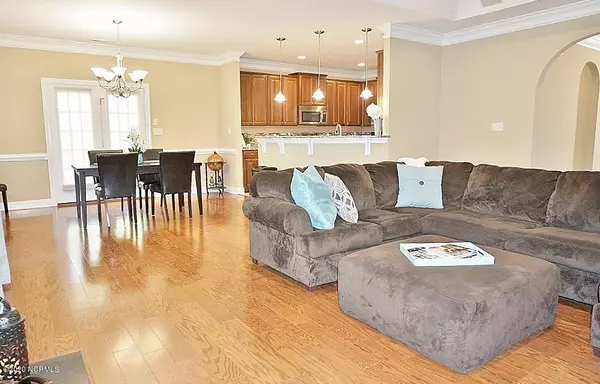$312,000
$319,000
2.2%For more information regarding the value of a property, please contact us for a free consultation.
223 Royal Tern DR Sneads Ferry, NC 28460
4 Beds
3 Baths
2,381 SqFt
Key Details
Sold Price $312,000
Property Type Single Family Home
Sub Type Single Family Residence
Listing Status Sold
Purchase Type For Sale
Square Footage 2,381 sqft
Price per Sqft $131
Subdivision Mimosa Bay
MLS Listing ID 100214097
Sold Date 06/05/20
Style Wood Frame
Bedrooms 4
Full Baths 3
HOA Fees $996
HOA Y/N Yes
Originating Board North Carolina Regional MLS
Year Built 2011
Lot Size 0.460 Acres
Acres 0.46
Lot Dimensions irregular
Property Description
Gorgeous one story home located in the sought after neighborhood of Mimosa Bay. Featuring a single story floorplan with over 2300 heated square feet of well used livable space and elegant accents make this the perfect place to call home. The gated community offers an appealing entrance that is sure to please. The home has fantastic curb appeal with a beautifully landscaped yard, mature landscaping, hardy plank exterior siding with stone accents. Make your way into the home to find laminate wood flooring and archways that flows into the large and open living room which has a stylish oversized tray ceiling, fan, double crown molding, built in speakers, recessed lighting, and gas fireplace with mantle. The wood flooring and double crown molding also makes its way to the dining room that has an appealing chair rail and plenty of windows for natural lighting. The gourmet kitchen has staggered cabinets, granite counter tops, ceramic tile flooring, recessed lighting, decorative backsplash, a deep double sink, and stainless steel appliances, to include a side by side refrigerator with water and ice dispenser. You will love the bar area which allows for added seating and overlooks the dining and living room, making it perfect for entertaining. The Owner's suite is large and separate from the 3 other bedrooms and is a perfect retreat with plenty of space! The Owner's bathroom is amazing with a dual sinks, a large Jacuzzi tub, standalone shower with 2 benches, ceramic tile flooring and a private commode. The secondary bedrooms in this home are also nicely sized and sure to please! Upstairs there is also another bedroom, full bathroom with standalone shower and walk in closet. Some other wonderful features you will find are french doors leading you to a screened in porch with a ceiling fan, built in speakers (inside and outside), beautiful private back yard, extra concrete pad, covered front porch, mudroom with tile flooring and pocket door, and an irrigation system! Still want more? Mimosa Bay offers plenty of amenities to enjoy; boat ramp, dock, pool, clubhouse, tennis court, basketball, fitness center, and picnic area. This extraordinary home and community has so much to offer! Do not miss out! Call for a room by room tour or a private video tour today!
Location
State NC
County Onslow
Community Mimosa Bay
Zoning R
Direction Take HWY 17 towards Sneads Ferry. Make a left onto HWY 210. Make a left onto Old Folkstone (at light by Walgreens). Turn into the first gated entrance of Mimosa Bay. Make your first left at the stop sign onto Marina Wynd Way. Then make first right onto Royal Tern Drive and the home will be on your left.
Location Details Mainland
Rooms
Primary Bedroom Level Primary Living Area
Interior
Interior Features Foyer, Intercom/Music, Mud Room, 9Ft+ Ceilings, Tray Ceiling(s), Vaulted Ceiling(s), Ceiling Fan(s), Pantry, Walk-in Shower, Eat-in Kitchen, Walk-In Closet(s)
Heating Heat Pump
Cooling Central Air
Flooring LVT/LVP, Carpet, Tile
Fireplaces Type Gas Log
Fireplace Yes
Window Features Blinds
Appliance Stove/Oven - Electric, Refrigerator, Microwave - Built-In, Dishwasher
Laundry Inside
Exterior
Exterior Feature Irrigation System
Garage Paved
Garage Spaces 2.0
Waterfront No
Roof Type Architectural Shingle
Porch Open, Covered, Patio, Porch, Screened
Building
Lot Description See Remarks
Story 1
Entry Level One,One and One Half
Foundation Slab
Water Municipal Water
Structure Type Irrigation System
New Construction No
Others
Tax ID 774g-218
Acceptable Financing Cash, Conventional, FHA, VA Loan
Listing Terms Cash, Conventional, FHA, VA Loan
Special Listing Condition None
Read Less
Want to know what your home might be worth? Contact us for a FREE valuation!

Our team is ready to help you sell your home for the highest possible price ASAP







