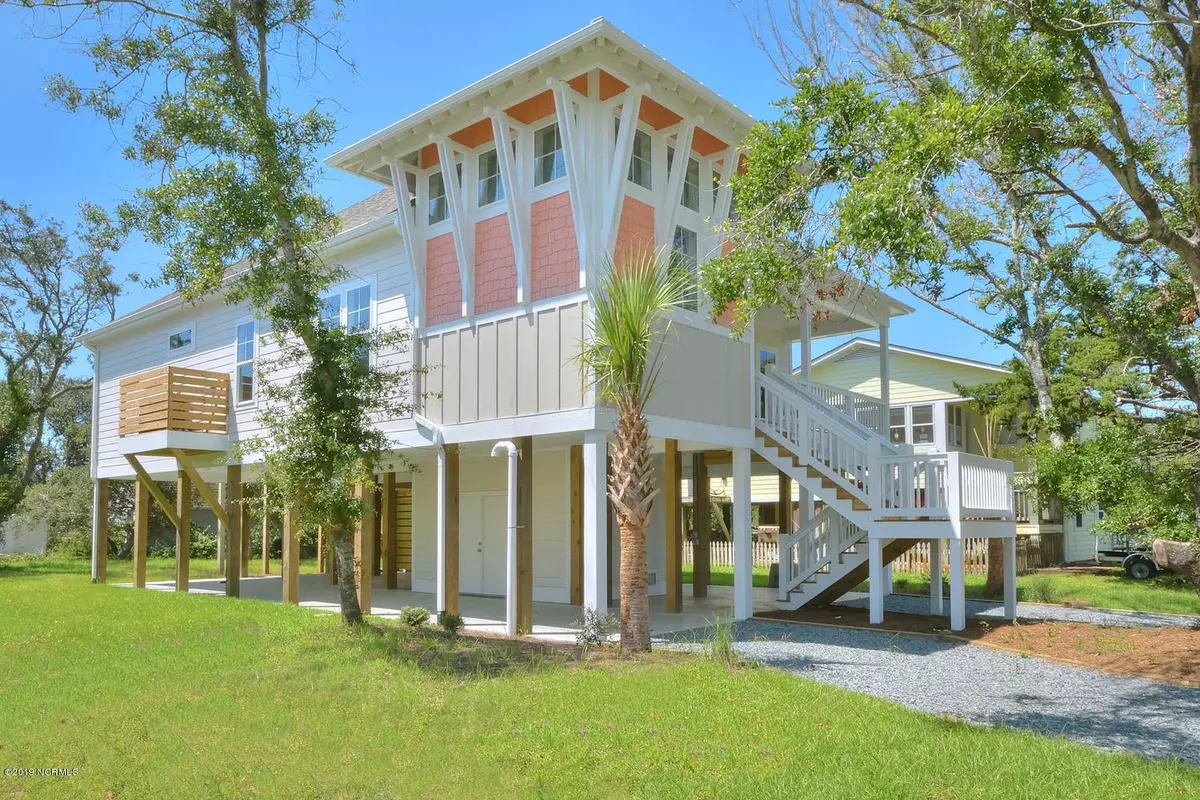$475,000
$477,333
0.5%For more information regarding the value of a property, please contact us for a free consultation.
1603 E Pelican DR Oak Island, NC 28465
3 Beds
2 Baths
1,518 SqFt
Key Details
Sold Price $475,000
Property Type Single Family Home
Sub Type Single Family Residence
Listing Status Sold
Purchase Type For Sale
Square Footage 1,518 sqft
Price per Sqft $312
Subdivision Not In Subdivision
MLS Listing ID 100138507
Sold Date 11/04/19
Style Wood Frame
Bedrooms 3
Full Baths 2
HOA Y/N No
Originating Board North Carolina Regional MLS
Year Built 2019
Lot Size 7,440 Sqft
Acres 0.17
Lot Dimensions 62'x120x62x120
Property Description
This charming 3 bedroom/ 2 bath island home is just what you have been looking for! The exterior towers features a metal roof as well as accent board and batten and shake siding. Inside the home, the kitchen is a showplace with lots of natural light that highlight the quartz counter tops, shaker style cabinets, glass tile back splash and stainless GE appliances. Stunning engineered hardwood flooring is laid throughout the entire home - common areas and all bedrooms. The great room has a coffered ceiling and a unique wainscot through the dining and great room walls that complete the overall charm of this new construction home. There is also a generous screened porch to relax on after a long day at the beach.
Location
State NC
County Brunswick
Community Not In Subdivision
Zoning R7
Direction Middleton to left on West Dolphin. Then turn left on 16th street and right on East Pelican. House is on right.
Location Details Island
Rooms
Primary Bedroom Level Primary Living Area
Interior
Interior Features Solid Surface, Master Downstairs, 9Ft+ Ceilings, Tray Ceiling(s), Pantry, Walk-in Shower, Eat-in Kitchen, Walk-In Closet(s)
Heating Electric, Forced Air, Heat Pump
Cooling Central Air, Zoned
Flooring Tile, Wood
Fireplaces Type None
Fireplace No
Window Features Thermal Windows
Appliance Stove/Oven - Gas, Refrigerator, Microwave - Built-In, Disposal, Dishwasher
Laundry Hookup - Dryer, In Hall, Washer Hookup
Exterior
Exterior Feature Outdoor Shower, Irrigation System
Garage Carport, On Site
Carport Spaces 6
Utilities Available Community Water
Waterfront No
Roof Type Architectural Shingle,Metal
Porch Covered, Deck, Porch, Screened
Parking Type Carport, On Site
Building
Story 1
Entry Level One
Foundation Other
Sewer Community Sewer
Structure Type Outdoor Shower,Irrigation System
New Construction Yes
Others
Tax ID 235og002
Acceptable Financing Cash, Conventional, USDA Loan, VA Loan
Listing Terms Cash, Conventional, USDA Loan, VA Loan
Special Listing Condition None
Read Less
Want to know what your home might be worth? Contact us for a FREE valuation!

Our team is ready to help you sell your home for the highest possible price ASAP







